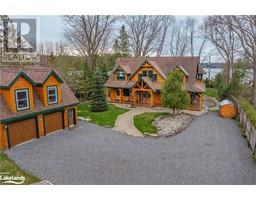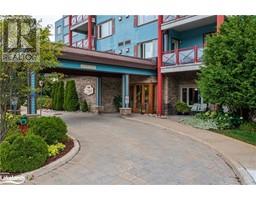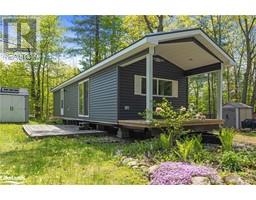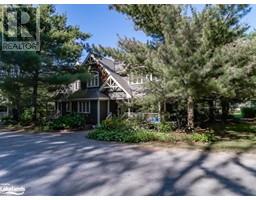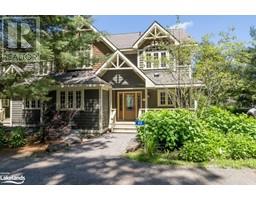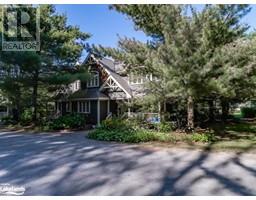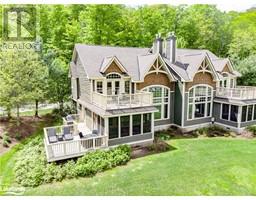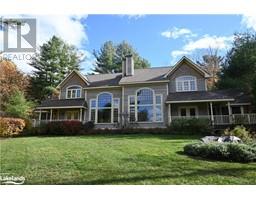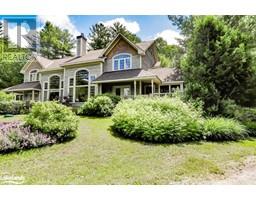19 WEST ST Street Unit# 2 Medora, Port Carling, Ontario, CA
Address: 19 WEST ST Street Unit# 2, Port Carling, Ontario
Summary Report Property
- MKT ID40620580
- Building TypeHouse
- Property TypeSingle Family
- StatusBuy
- Added13 weeks ago
- Bedrooms3
- Bathrooms1
- Area995 sq. ft.
- DirectionNo Data
- Added On16 Aug 2024
Property Overview
Just a short boat ride, walk or drive from the vibrant heart of Port Carling, this chic, 3-season, turn-key cottage has been updated and is ready for your enjoyment. With 100 feet of coveted southern exposure on the lively Indian River, this property provides easy access for launching your watercraft and exploring 'the big three': Lake Rosseau, Lake Muskoka, and Lake Joseph. The outdoor space is perfect for family recreation, boasting a grassy, level lot, a rippled sandy entry at the water's edge ideal for swimming, and a sizeable private dock with a boat slip. The interior of this charming cottage features a stylish living area with a modernized kitchen and three cozy bedrooms. Additionally, the cottage offers an enclosed Muskoka Room with water views to enhance your cottage experience. The property is connected to complete municipal services for added convenience, ensuring a worry-free vacation. Whether you seek a seasonal retreat or an income-generating property, this location offers the perfect combination of convenience and recreation in the heart of Muskoka. (id:51532)
Tags
| Property Summary |
|---|
| Building |
|---|
| Land |
|---|
| Level | Rooms | Dimensions |
|---|---|---|
| Main level | Primary Bedroom | 8'6'' x 16'10'' |
| Bedroom | 8'0'' x 13'7'' | |
| Bedroom | 8'8'' x 8'3'' | |
| 4pc Bathroom | 5'7'' x 8'4'' | |
| Living room | 11'3'' x 16'5'' | |
| Kitchen | 14'8'' x 8'10'' | |
| Foyer | 8'2'' x 8'4'' |
| Features | |||||
|---|---|---|---|---|---|
| Cul-de-sac | Southern exposure | Shared Driveway | |||
| Country residential | None | ||||








































