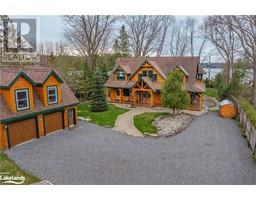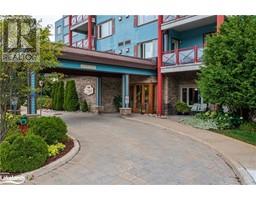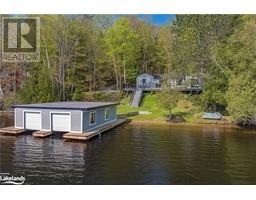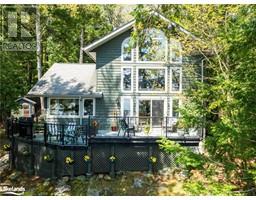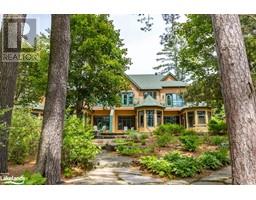1033 THOMPSON LANE Franklin, Dwight, Ontario, CA
Address: 1033 THOMPSON LANE, Dwight, Ontario
Summary Report Property
- MKT ID40634151
- Building TypeHouse
- Property TypeSingle Family
- StatusBuy
- Added14 weeks ago
- Bedrooms4
- Bathrooms2
- Area2133 sq. ft.
- DirectionNo Data
- Added On15 Aug 2024
Property Overview
Timeless Muskoka retreat on desirable Lake of Bays boasting an enviable 540 feet of waterfront and 1.67 acres of privacy. Radiating with the warmth of cherished memories, this classic Muskoka cottage has been treasured by the same family for generations. The gently sloping lot gently guides you towards a beautiful sandy beach, where the tranquil waters beckon for leisurely days of boating, fishing, or simply basking in the sun-kissed ambiance. Multiple exposures offer breathtaking sunsets and views, serving as a daily reminder of the surrounding beauty. For your comfort, a screened Muskoka Room allows you to remain connected to the outdoors, and an outdoor shower means you can rinse off after spending the day on the beach. Inside the cottage, the main floor is spacious with a functional floor plan, access to the lake-facing deck, and large windows to allow ample sunlight into the space. Four bathrooms, two full bathrooms, and a large recreation room with a walkout to the lake create a perfect space to host families or guests in every season. A boathouse and detached garage complement the property, providing convenience and storage for watercraft and outdoor essentials. Whether indulging in leisurely days of boating, fishing, or simply unwinding on the sun-dappled shores, every moment here is sure to offer a sense of joy. While the cottage exudes a timeless appeal, there lies the exciting opportunity to envision your masterpiece amidst this picturesque backdrop; the possibility of creating your dream home awaits, offering a canvas for architectural ingenuity and design. Embrace the chance to craft a residence that reflects your Muskoka dreams. (id:51532)
Tags
| Property Summary |
|---|
| Building |
|---|
| Land |
|---|
| Level | Rooms | Dimensions |
|---|---|---|
| Lower level | Storage | 6'11'' x 9'8'' |
| Bedroom | 9'10'' x 21'7'' | |
| 4pc Bathroom | Measurements not available | |
| Family room | 13'8'' x 21'7'' | |
| Main level | 3pc Bathroom | Measurements not available |
| Bedroom | 7'6'' x 11'5'' | |
| Bedroom | 12'1'' x 11'5'' | |
| Bedroom | 12'1'' x 7'11'' | |
| Dining room | 11'3'' x 6'4'' | |
| Living room | 15'4'' x 23'3'' | |
| Kitchen | 11'1'' x 16'5'' |
| Features | |||||
|---|---|---|---|---|---|
| Skylight | Country residential | Detached Garage | |||
| Dishwasher | Dryer | Refrigerator | |||
| Stove | Washer | Hood Fan | |||
| None | |||||












































