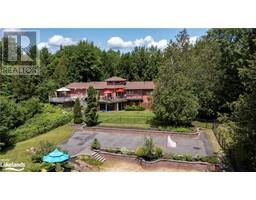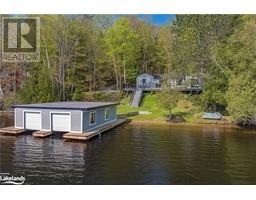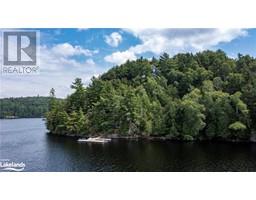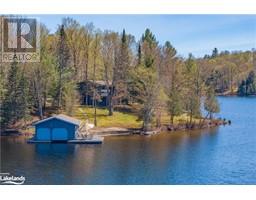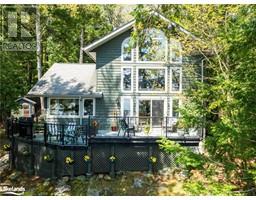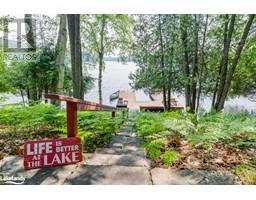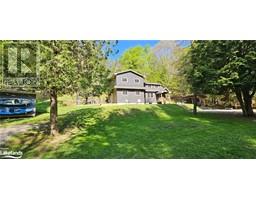1902 FOXPOINT Road Franklin, Dwight, Ontario, CA
Address: 1902 FOXPOINT Road, Dwight, Ontario
Summary Report Property
- MKT ID40605989
- Building TypeHouse
- Property TypeSingle Family
- StatusBuy
- Added1 weeks ago
- Bedrooms5
- Bathrooms5
- Area4730 sq. ft.
- DirectionNo Data
- Added On18 Jun 2024
Property Overview
Welcome to this breathtaking lakefront estate on Elizabeth Point, a pristine location on Lake of Bays. This 2006 custom-built cottage combines the charm of Olde Muskoka with modern luxuries. Boasting 4730 sqft of refined living space, this cottage features an additional 2548 sqft of unfinished lower level, offering endless potential for customization. The residence includes 5 bedrooms and 5 bathrooms. Three of the bedrooms come with private ensuites, providing exclusive comfort, while two share a well-appointed bathroom. The grandiose great room, with its soaring 20-foot ceilings and a majestic river-rock wood-burning fireplace, forms the heart of the home, complemented by a second cozy fireplace in the office/den. A chef's dream, the kitchen is equipped with top-of-the-line appliances and opens up to a grand Muskoka Room. This unique space showcases a curved wall of windows that frame panoramic views of the lake and the property’s stunning 445 feet of natural shoreline adorned with windswept pines and dramatic granite outcrops. Experience the luxury of over 2000 sqft of wraparound veranda that invites serene mornings and tranquil evenings overlooking the water. This home seamlessly melds exquisite craftsmanship with high-end finishes like reclaimed Hemlock floors throughout. Situated at the road’s end, this property promises unmatched privacy and tranquility. It's a sanctuary where you can enjoy boating, fishing, and nature right from your doorstep on Muskoka's 2nd largest Lake. Nearby attractions include Robinson's General Store in Dorset and the prestigious Bigwin Golf Club, enhancing the allure of this secluded haven. This property is an unparalleled retreat for those seeking elegance, privacy, and a direct connection with nature—Whether you're seeking a tranquil escape or an elegant space for entertaining, this property delivers a unique and serene environment, making it the perfect year-round family cottage. (id:51532)
Tags
| Property Summary |
|---|
| Building |
|---|
| Land |
|---|
| Level | Rooms | Dimensions |
|---|---|---|
| Second level | Bedroom | 13'0'' x 11'10'' |
| Storage | 5'6'' x 7'11'' | |
| Storage | 4'5'' x 4'8'' | |
| Den | 12'5'' x 7'9'' | |
| 4pc Bathroom | 16'3'' x 6'10'' | |
| 4pc Bathroom | 16'6'' x 11'2'' | |
| Bedroom | 13'0'' x 11'1'' | |
| Bedroom | 16'5'' x 14'3'' | |
| Full bathroom | 12'5'' x 11'3'' | |
| Primary Bedroom | 24'4'' x 20'1'' | |
| Lower level | Other | 11'11'' x 32'8'' |
| Storage | 9'6'' x 8'9'' | |
| Other | 39'7'' x 49'4'' | |
| Other | 18'0'' x 13'1'' | |
| Storage | 9'4'' x 7'9'' | |
| Storage | 7'11'' x 17'3'' | |
| Storage | 7'4'' x 8'0'' | |
| Other | Measurements not available | |
| Main level | Laundry room | 8'11'' x 10'8'' |
| 2pc Bathroom | 4'10'' x 6'0'' | |
| 3pc Bathroom | 8'8'' x 7'4'' | |
| Bedroom | 13'9'' x 13'8'' | |
| Office | 14'0'' x 25'11'' | |
| Sunroom | 18'4'' x 13'6'' | |
| Dining room | 10'5'' x 17'1'' | |
| Kitchen | 15'4'' x 17'1'' | |
| Foyer | 9'4'' x 6'8'' |
| Features | |||||
|---|---|---|---|---|---|
| Southern exposure | Visual exposure | Crushed stone driveway | |||
| Country residential | Visitor Parking | Dishwasher | |||
| Dryer | Oven - Built-In | Refrigerator | |||
| Washer | Microwave Built-in | Gas stove(s) | |||
| Hood Fan | Window Coverings | Central air conditioning | |||




















































