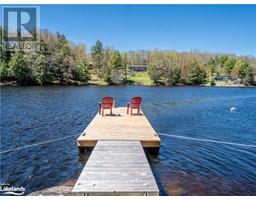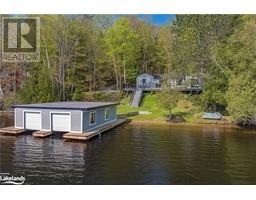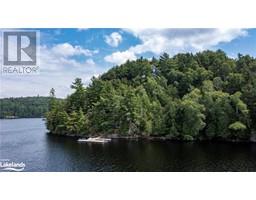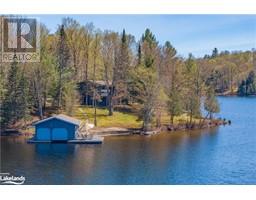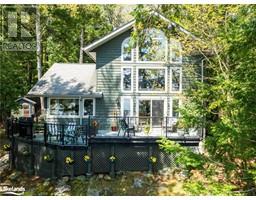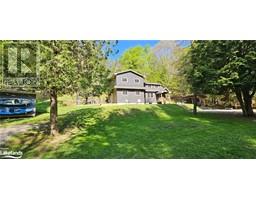1205 PORT CUNNINGTON Road Franklin, Dwight, Ontario, CA
Address: 1205 PORT CUNNINGTON Road, Dwight, Ontario
Summary Report Property
- MKT ID40550739
- Building TypeHouse
- Property TypeSingle Family
- StatusBuy
- Added1 weeks ago
- Bedrooms3
- Bathrooms2
- Area1833 sq. ft.
- DirectionNo Data
- Added On18 Jun 2024
Property Overview
Enjoy Algonquin Park style serenity of this warm traditional 4 season family home or cottage, nestled privately amongst the trees on beautiful Lake of Bays. The sunrises are spectacular and the child friendly waterfront is private with a sandy shoreline that is perfect for swimming or launching your canoe. Imagine lounging on your oversized two finger docks in your favorite Muskoka chair, enjoying the beautiful vistas and natural sounds over the lake. This 3 bedroom - 2 bathroom cottage has an open concept kitchen, living-room and dining room, offering open views across Haystack Bay. The kitchen is extremely functional with loads of cupboard space and ample counter space for meal preparation. The living room - dining room is the ultimate family gathering location with plenty of open space. The Primary bedroom has stellar views of the lake and comes with an 3 piece ensuite bathroom and separate large his and her closets. The classic pine lined Muskoka Room is the perfect place to read a book or to connect with the outdoors. The partially finished basement has a cozy family room with a wet bar and pantry and a separate entrance to a large workshop. The lower level has excellent development potential and comes complete with a walk out patio door leading out to the waterfront. It is time to turn your waterfront dreams into reality. (id:51532)
Tags
| Property Summary |
|---|
| Building |
|---|
| Land |
|---|
| Level | Rooms | Dimensions |
|---|---|---|
| Lower level | Pantry | 9'4'' x 11'7'' |
| Workshop | 19'0'' x 24'6'' | |
| Utility room | 8'11'' x 24'2'' | |
| Family room | 18'6'' x 24'6'' | |
| Main level | 4pc Bathroom | 9'6'' x 7'7'' |
| Bedroom | 9'6'' x 9'3'' | |
| Bedroom | 9'6'' x 11'7'' | |
| Full bathroom | 5'10'' x 1' | |
| Primary Bedroom | 15'5'' x 12'4'' | |
| Dining room | 15'5'' x 8'9'' | |
| Living room | 15'5'' x 16'4'' | |
| Kitchen | 9'3'' x 11'0'' | |
| Sunroom | 16'7'' x 9'6'' | |
| Laundry room | 8'3'' x 8'11'' |
| Features | |||||
|---|---|---|---|---|---|
| Country residential | Dishwasher | Dryer | |||
| Refrigerator | Stove | Washer | |||
| Window Coverings | None | ||||




















































