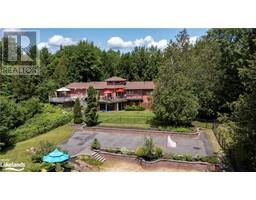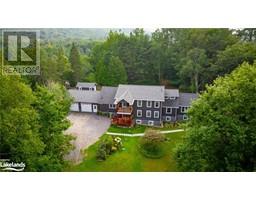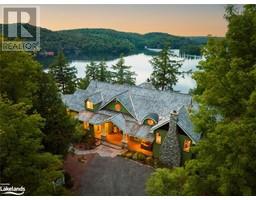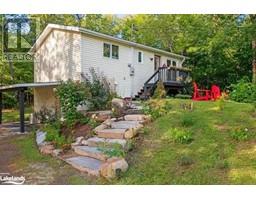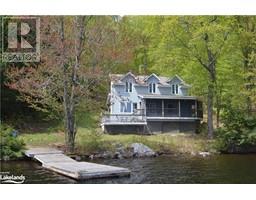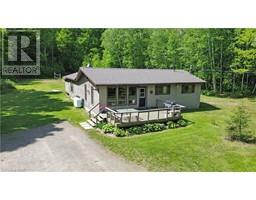1333 MCCOMB POINT Drive Sherborne, Dorset, Ontario, CA
Address: 1333 MCCOMB POINT Drive, Dorset, Ontario
Summary Report Property
- MKT ID40602177
- Building TypeHouse
- Property TypeSingle Family
- StatusBuy
- Added22 weeks ago
- Bedrooms6
- Bathrooms6
- Area4970 sq. ft.
- DirectionNo Data
- Added On18 Jun 2024
Property Overview
Nestled in the heart of breathtaking natural beauty, Sunset Ridge presents an opportunity to own a piece of paradise. This impeccable custom-built home, is a curated masterpiece of contemporary design & unparalleled craftsmanship. Boasting an expansive 4970 sq ft of luxurious living space-it's an experience. As you step through the grand entrance into the marble foyer, you're greeted by a state-of-the-art kitchen that is a culinary enthusiast's dream. The high-end built-in appliances, custom cabinetry, Marble backsplash & spacious Marble Island are just a few of the features that make this kitchen stand out. The adjacent Muskoka room is a picturesque space offering a towering Granite fireplace that creates a warm and cozy atmosphere-walkout onto landscaped patio. The great room commands attention with its Venetian plaster fireplace, offers stunning southwest views of pristine Kawagama Lake through floor-to-ceiling windows .The primary suite with its custom build wardrobe; Marble fireplace, walk out private balcony & six-piece ensuite does not disappoint. Treat your guests to a luxurious and private experience with the second main floor suite. Step into the lower area and be transported to a space that is far from ordinary. The area is filled with natural light, flooding in through the oversized windows & offering awe-inspiring views of the lake. Each of the 6 bedrooms has been thoughtfully designed to provide a unique designer experience, mirroring the bespoke luxury of a 5-star hotel. Whether you are a boating enthusiast or simply savour tranquil moments by the water, the large Heat Treated Ash steel-pier dock and sand beach promise endless enjoyment against a backdrop of spectacular sunsets. From award-winning designer elements to meticulous attention to detail in every finish and fixture, no aspect has been overlooked. The contemporary aesthetic is balanced with comfort & functionality, making it an ideal setting for both entertaining guests & private relaxation. (id:51532)
Tags
| Property Summary |
|---|
| Building |
|---|
| Land |
|---|
| Level | Rooms | Dimensions |
|---|---|---|
| Lower level | 3pc Bathroom | Measurements not available |
| Utility room | 12'3'' x 13'4'' | |
| Mud room | 13'6'' x 14'3'' | |
| 3pc Bathroom | 8'6'' x 11' | |
| Bedroom | 14'7'' x 15'3'' | |
| Bedroom | 16'3'' x 11'3'' | |
| Bedroom | 12'6'' x 11'3'' | |
| 3pc Bathroom | 5'9'' x 11' | |
| Bedroom | 10'1'' x 13'4'' | |
| Family room | 18'5'' x 20'1'' | |
| Main level | 2pc Bathroom | Measurements not available |
| 4pc Bathroom | 3'8'' x 8'8'' | |
| Bedroom | 13'6'' x 12'7'' | |
| Den | 9'5'' x 13'3'' | |
| 5pc Bathroom | 13' x 13'2'' | |
| Primary Bedroom | 15'6'' x 15'3'' | |
| Sunroom | 24' x 14' | |
| Great room | 20' x 21'10'' | |
| Kitchen/Dining room | 30'8'' x 15'6'' | |
| Foyer | 10'6'' x 10'7'' |
| Features | |||||
|---|---|---|---|---|---|
| Cul-de-sac | Southern exposure | Visual exposure | |||
| Crushed stone driveway | Country residential | Recreational | |||
| Visitor Parking | Dishwasher | Refrigerator | |||
| Stove | Washer | Microwave Built-in | |||
| Gas stove(s) | Wine Fridge | Central air conditioning | |||




















































