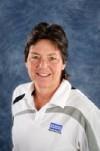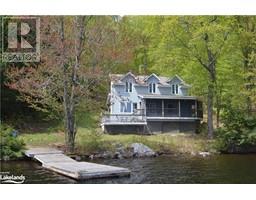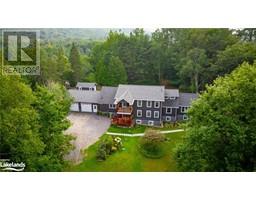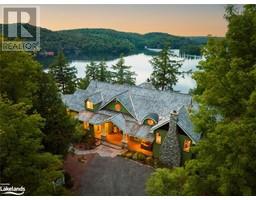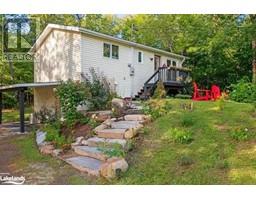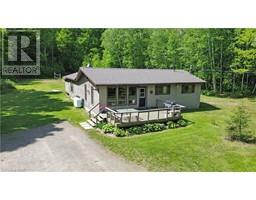1059 SHORELINE Drive Sherborne, Dorset, Ontario, CA
Address: 1059 SHORELINE Drive, Dorset, Ontario
Summary Report Property
- MKT ID40611734
- Building TypeHouse
- Property TypeSingle Family
- StatusBuy
- Added18 weeks ago
- Bedrooms4
- Bathrooms2
- Area2200 sq. ft.
- DirectionNo Data
- Added On17 Jul 2024
Property Overview
Unique Offering. Kawagama Lake year round Dove Tail Log cottage on level lot! Well treed lot offering tons of privacy. On a short dead end road. Off the beaten path from boat traffic. This storey and half was originally built in 1997, has been extremely well maintained and since added to. Lovely large living room with lots of natural light, featuring a River Rock wood burning fireplace. All pine floors throughout on main level. Large eat in kitchen offers easy access to the lakeside deck where you can stroll out with your morning coffee. Fabulous 4 season Muskoka Room off to the one side with wood burning airtight stove which is a perfect spot to warm up and watch the outdoors with your favorite cocktail in hand after the day of being out. Access out to the front deck from here as well. Off the livingroom is a spacious and private primary bedroom with views of the lake, a 2nd granite wood burning fireplace and a sizeable 3 pc. ensuite. Wander upstairs and see the two fabulous bedrooms you will be offering your guests when they come to visit. One more bedroom and full bath round out the main floor. Outdoors is an oversized storage building/garage - ideal for the storage of off season toys. The lakefront has a fabulous Lift dock from On The Water Design, which is a fairly recent addition. Included is a 17' Lund boat, 80 Hp motor & trailer as well! All you need and more is right here! Pack your bags, bring your fishing poles and start your new family memories today! Kawagama is the largest lake in Haliburton County. Great for big lake boating, canoeing, fishing and more. With 2 Marinas on the Lake, there is a place to go for your favorite treats from the 2 Food Trucks - ice cream, Latte, fries and more. (id:51532)
Tags
| Property Summary |
|---|
| Building |
|---|
| Land |
|---|
| Level | Rooms | Dimensions |
|---|---|---|
| Second level | Bedroom | 14'3'' x 9'5'' |
| Bedroom | 15'8'' x 14'3'' | |
| Main level | 4pc Bathroom | 9'6'' x 9'1'' |
| Bedroom | 9'5'' x 9'1'' | |
| Full bathroom | 9'10'' x 6'3'' | |
| Primary Bedroom | 18'0'' x 15'3'' | |
| Sunroom | 14'9'' x 11'6'' | |
| Eat in kitchen | 22'9'' x 13'2'' | |
| Living room | 22'8'' x 16'0'' |
| Features | |||||
|---|---|---|---|---|---|
| Skylight | Country residential | Detached Garage | |||
| Dishwasher | Microwave | Refrigerator | |||
| Stove | Hood Fan | None | |||


































