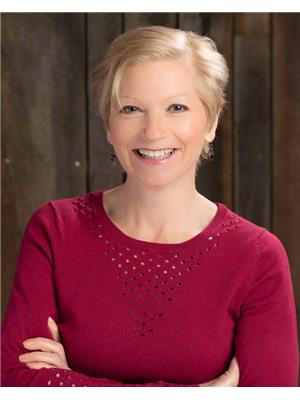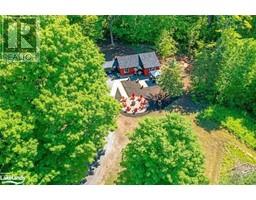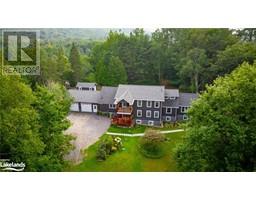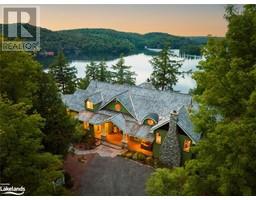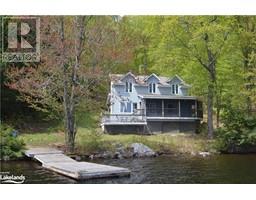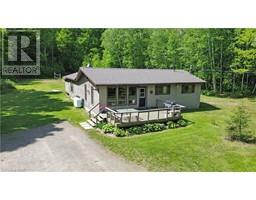1041 BONFIELD Street Sherborne, Dorset, Ontario, CA
Address: 1041 BONFIELD Street, Dorset, Ontario
Summary Report Property
- MKT ID40578527
- Building TypeHouse
- Property TypeSingle Family
- StatusBuy
- Added22 weeks ago
- Bedrooms3
- Bathrooms2
- Area1404 sq. ft.
- DirectionNo Data
- Added On18 Jun 2024
Property Overview
This recently renovated 3 bedroom raised bungalow is move-in ready! You will love the attractive landscaping and the fresh home updates. Nothing to do but enjoy! Basically everything has been updated in the past few years! Private backyard oasis and great space to gather around the firepit for those starry nights and s'mores. This property is located at the end of a dead end street and has good privacy. Walk to all Dorset amenities, beach, parks, grocery and hardware store, pharmacy, LCBO, restaurants, shops, library and community centre. There is a marina and boat launch on Lake of Bays nearby. The area has many hiking trails, ATV /snowmobile trails and lakes to explore. This charming village is a sought after area to live and getaway from the hustle and bustle. Extras include: Back up generator, Appliances, Backyard Gazebo, Firepit. Come take a look at this beautiful turn key home today. (id:51532)
Tags
| Property Summary |
|---|
| Building |
|---|
| Land |
|---|
| Level | Rooms | Dimensions |
|---|---|---|
| Lower level | Great room | 14'1'' x 13'1'' |
| Bedroom | 10'5'' x 9'5'' | |
| 3pc Bathroom | Measurements not available | |
| Main level | 3pc Bathroom | Measurements not available |
| Bedroom | 12'5'' x 7'9'' | |
| Primary Bedroom | 12'5'' x 8'6'' | |
| Kitchen/Dining room | 16'5'' x 16'0'' | |
| Family room | 12'0'' x 8'0'' |
| Features | |||||
|---|---|---|---|---|---|
| Crushed stone driveway | Dishwasher | Dryer | |||
| Refrigerator | Washer | Microwave Built-in | |||
| Gas stove(s) | Window Coverings | Central air conditioning | |||











































