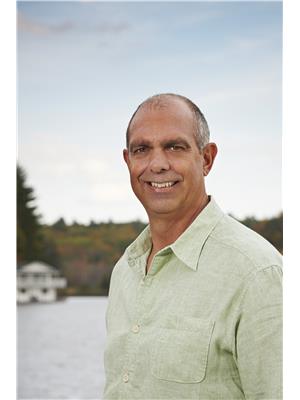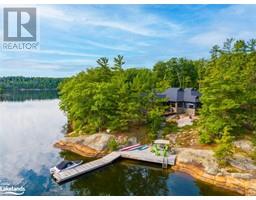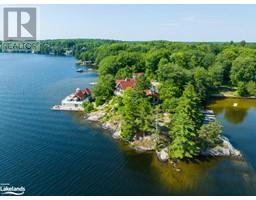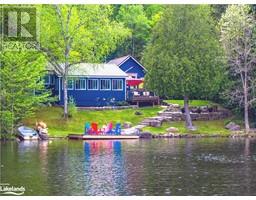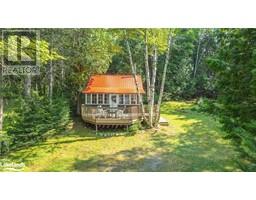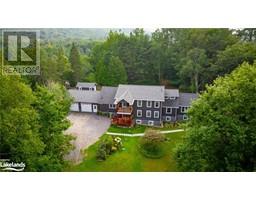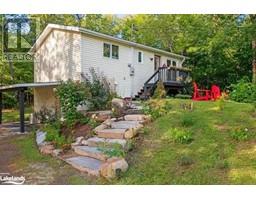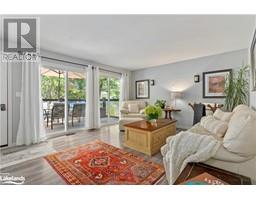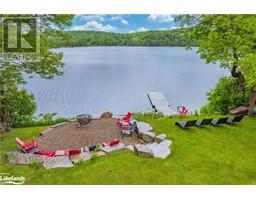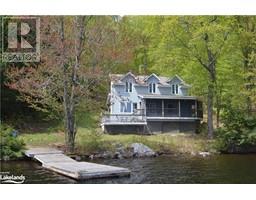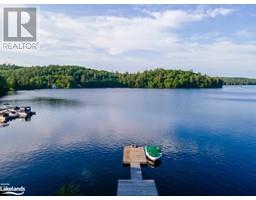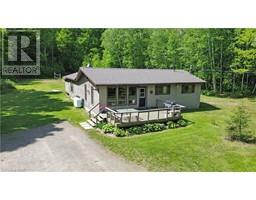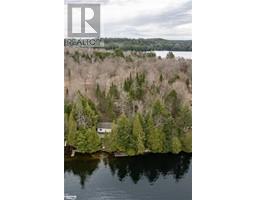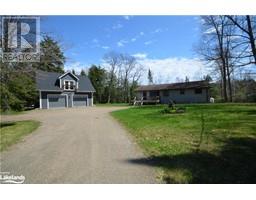5031 HWY 117 Unit# 4B Ridout, Dorset, Ontario, CA
Address: 5031 HWY 117 Unit# 4B, Dorset, Ontario
Summary Report Property
- MKT ID40535361
- Building TypeHouse
- Property TypeSingle Family
- StatusBuy
- Added1 weeks ago
- Bedrooms8
- Bathrooms6
- Area7652 sq. ft.
- DirectionNo Data
- Added On16 Jun 2024
Property Overview
Arguably Lake of Bays most stunning showpiece, this architecturally impressive custom timber frame offers over 7,600 square feet of luxurious living space with 7+1 bedrooms, 6 baths and 5 fireplaces. Situated to receive expansive summer sunset views while 195’ of NW frontage provides fabulous privacy and an equally stunning 2 slip boathouse with 1 slip boat port featuring exterior and interior entertaining space. Welcoming covered porch makes a grand entry into the magnificent great room with soaring ceilings, walls of windows and exquisite floor to ceiling stone wood burning fireplace. Attention to detail and the finest craft-ship is evident throughout this timelessly classic Muskoka cottage featuring wood floors and wood lined walls and ceilings exuding a cozy luxe ambiance. Designed for congregating with several notable gathering areas including a well-appointed entertainers kitchen while thoughtfully offering quiet retreats such as main floor lakeside primary suite with private covered deck, study, den and separate 4 season Muskoka room egress via an ample covered porch. Upper-level features additional bedrooms and sitting area with balconies overlooking the great room and den. Lower-level features walkout from spacious family room with wet bar, wine room, additional bedrooms and bath and 2nd laundry. Beautifully landscaped with granite paths, tiered stairway, and convenient inclinator to boathouse. Located in an exceptional Lake of Bays locale with year-round access just minutes to Dorset by boat or car for provisioning at the renowned Robinsons General Store, restaurants, Dorset Lookout Tower, and Algonquin Park hiking trails. Fully furnished and equipped request the digital brochure outlining the many special features at this spectacular offering. (id:51532)
Tags
| Property Summary |
|---|
| Building |
|---|
| Land |
|---|
| Level | Rooms | Dimensions |
|---|---|---|
| Second level | 5pc Bathroom | 9'10'' x 11'6'' |
| Bedroom | 18'0'' x 14'3'' | |
| Bedroom | 15'1'' x 17'0'' | |
| Other | 14'11'' x 17'11'' | |
| Other | 10'7'' x 3'3'' | |
| 4pc Bathroom | 12'2'' x 12'8'' | |
| Bedroom | 12'4'' x 16'11'' | |
| 3pc Bathroom | 8'3'' x 9'0'' | |
| Bedroom | 12'3'' x 16'11'' | |
| Other | 24'4'' x 9'7'' | |
| Lower level | Utility room | 10'2'' x 14'4'' |
| Bedroom | 16'3'' x 19'5'' | |
| Bedroom | 17'8'' x 11'2'' | |
| Bedroom | 12'4'' x 19'7'' | |
| 3pc Bathroom | 8'7'' x 7'6'' | |
| Family room | 29'1'' x 33'11'' | |
| Other | 19'3'' x 6'3'' | |
| Storage | 26'0'' x 37'9'' | |
| Laundry room | 6'7'' x 6'2'' | |
| Wine Cellar | 5'8'' x 9'7'' | |
| Other | 14'10'' x 9'6'' | |
| Main level | Other | 17'0'' x 16'10'' |
| Sitting room | 24'2'' x 15'11'' | |
| Full bathroom | 24'3'' x 15'9'' | |
| Primary Bedroom | 24'1'' x 14'8'' | |
| Den | 21'9'' x 15'7'' | |
| Other | 28'1'' x 18'7'' | |
| Office | 12'4'' x 13'10'' | |
| 2pc Bathroom | 6'8'' x 6'4'' | |
| Mud room | 10'4'' x 6'11'' | |
| Pantry | 6'0'' x 5'8'' | |
| Kitchen | 25'4'' x 20'3'' | |
| Dining room | 18'0'' x 21'0'' | |
| Great room | 23'6'' x 26'4'' | |
| Foyer | 23'6'' x 10'3'' |
| Features | |||||
|---|---|---|---|---|---|
| Wet bar | Country residential | Central Vacuum | |||
| Water purifier | Wet Bar | Central air conditioning | |||



















































