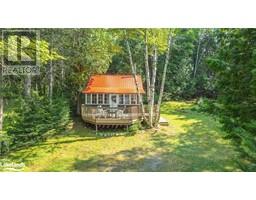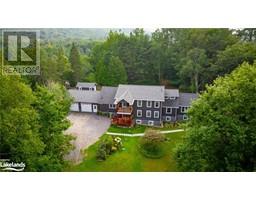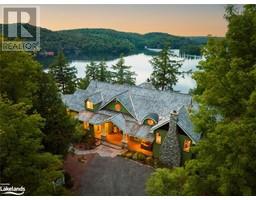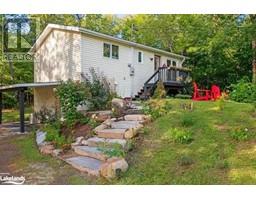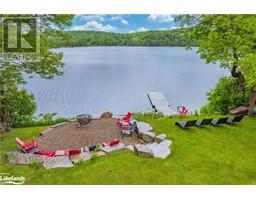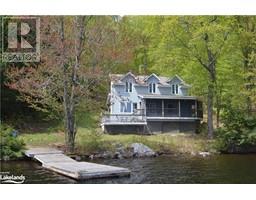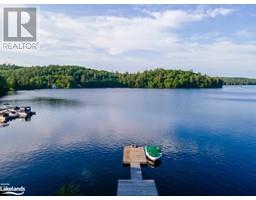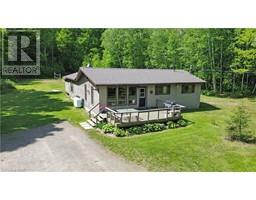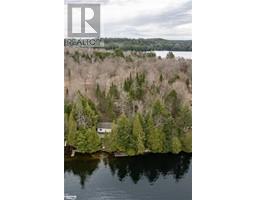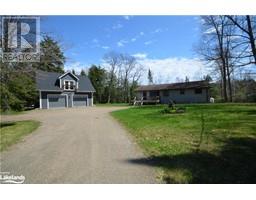1355 BELLWOOD ACRES Road Ridout, Dorset, Ontario, CA
Address: 1355 BELLWOOD ACRES Road, Dorset, Ontario
Summary Report Property
- MKT ID40594145
- Building TypeHouse
- Property TypeSingle Family
- StatusBuy
- Added1 weeks ago
- Bedrooms4
- Bathrooms2
- Area1382 sq. ft.
- DirectionNo Data
- Added On18 Jun 2024
Property Overview
Imagine the perfect year-round getaway for all in your family. This exciting property will fill all your memories with happiness and enjoyment. Plan your future with this bright, well appointed two bedroom cottage with a separate two bedroom bunkhouse, both with HVAC units, on beautiful, sought after, Paint Lake, located near the quaint town of Dorset. The spacious well treed lot slopes gently down to the inviting recently designed rock platform firepit area followed by a walkway to the newly built dock and shallow sandy beach entrance into the lake. The main cottage has an open concept living area complete with a newly updated kitchen and fabulous window wall offering continuous great views all being accented by pine walls and beams. Directly behind the cottage is a wash house and great bunkie offering a separate space for family and friends. All the buildings are attached by decking and are supported by an automatic generator. Beyond this, there is a garage/workshop and an exciting pine bunkie/playhouse/private getaway. Along with this great property, the area offers many opportunities to dine, shop & enjoy lots of trails and sports in the Muskoka atmosphere for fishing, hiking, skiing, snowmobiling, biking with picturesque views. All of this and more within only a 2 hour drive from the GTA. (id:51532)
Tags
| Property Summary |
|---|
| Building |
|---|
| Land |
|---|
| Level | Rooms | Dimensions |
|---|---|---|
| Main level | Other | 14'0'' x 8'0'' |
| Bedroom | 9'5'' x 8'5'' | |
| Bedroom | 11'8'' x 8'5'' | |
| 2pc Bathroom | 24'0'' x 18'0'' | |
| 3pc Bathroom | Measurements not available | |
| Bedroom | 11'0'' x 11'3'' | |
| Primary Bedroom | 15'0'' x 9'0'' | |
| Living room | 17'0'' x 15'6'' | |
| Dining room | 15'10'' x 8'10'' | |
| Kitchen | 9'0'' x 8'6'' | |
| Foyer | 8'0'' x 7'0'' |
| Features | |||||
|---|---|---|---|---|---|
| Crushed stone driveway | Country residential | Visitor Parking | |||
| Dryer | Refrigerator | Stove | |||
| Washer | Window Coverings | ||||







































