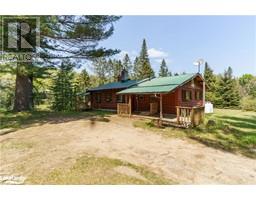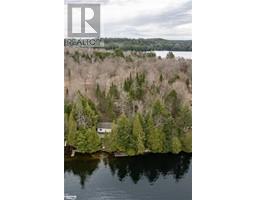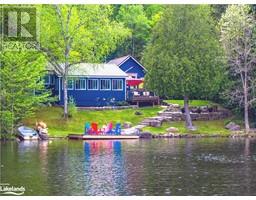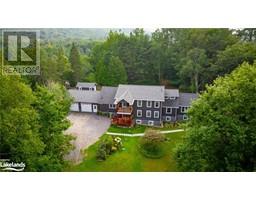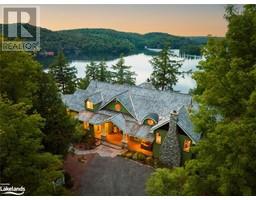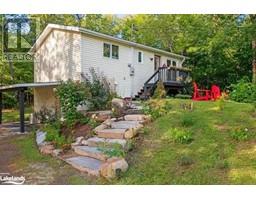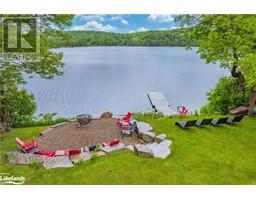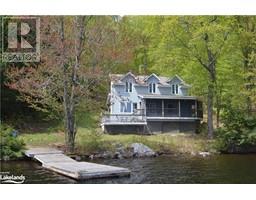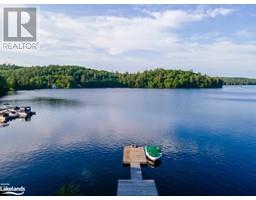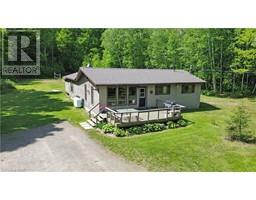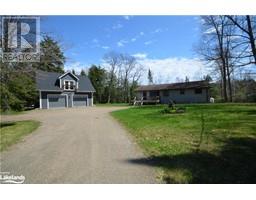1257 PAINT LAKE Road Ridout, Dorset, Ontario, CA
Address: 1257 PAINT LAKE Road, Dorset, Ontario
Summary Report Property
- MKT ID40567654
- Building TypeHouse
- Property TypeSingle Family
- StatusBuy
- Added1 weeks ago
- Bedrooms2
- Bathrooms1
- Area645 sq. ft.
- DirectionNo Data
- Added On18 Jun 2024
Property Overview
This traditional style family cottage is reminiscent of the way life used to be – simple. The lot is the ideal blend of wooded and open areas PLUS there is deeded waterfront just steps away across the road. The shoreline is all sandy with very good privacy. It has only been partially developed but it could be lovely. There are lake views from the cottage and deck as well. Overall area of the cottage is approximately 645 sq. ft. There are two bedrooms with a futon in the sun porch for additional sleeping space. The septic system is approximately 18-20 years old and there is a 3pc bath with water supplied by a drilled well. There is both an airtight woodstove (professionally installed and WETT certfied) and electric baseboard heaters to keep you cozy. This is a very appealing property with a lovely wooded setting but open areas for kids to play or adults to soak up the sun. An added bonus to this location is that Paint Lake offers limited access to Trading Bay on Lake of Bays. You can navigate through Paint Lake Creek with a kayak, canoe or small watercraft. Although it’s a 3 season cottage, access is municipally maintained year round paved road. NOTE: the frontage shown is for the waterfront parcel, the frontage for the cottage parcel is approximately 105 feet according to municipal records. (id:51532)
Tags
| Property Summary |
|---|
| Building |
|---|
| Land |
|---|
| Level | Rooms | Dimensions |
|---|---|---|
| Main level | 3pc Bathroom | 6'4'' x 6'0'' |
| Bedroom | 7'7'' x 8'6'' | |
| Bedroom | 7'7'' x 8'6'' | |
| Kitchen | 7'0'' x 5'3'' | |
| Kitchen | 17'8'' x 7'0'' | |
| Living room/Dining room | 17'2'' |
| Features | |||||
|---|---|---|---|---|---|
| Country residential | Detached Garage | Refrigerator | |||
| Stove | Window Coverings | None | |||
































