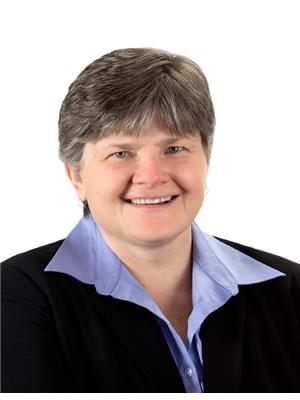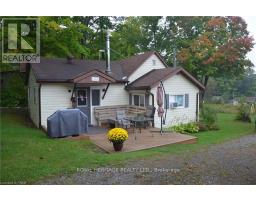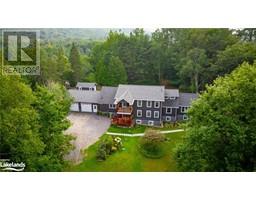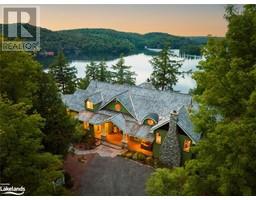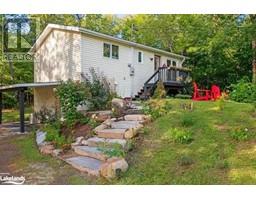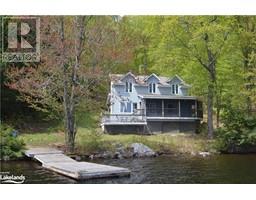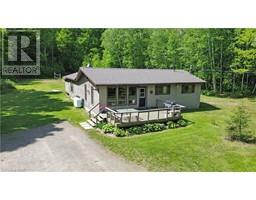1138 MOYES TRAIL Trail Sherborne, Dorset, Ontario, CA
Address: 1138 MOYES TRAIL Trail, Dorset, Ontario
Summary Report Property
- MKT ID40631124
- Building TypeHouse
- Property TypeSingle Family
- StatusBuy
- Added14 weeks ago
- Bedrooms3
- Bathrooms1
- Area960 sq. ft.
- DirectionNo Data
- Added On15 Aug 2024
Property Overview
Enjoy living on beautiful Wren Lake in the Algonquin Highlands only a short drive to Historic Dorset. This very private and fully renovated cottage has all that one would want for relaxing in every season and comes with 50 acres to enjoy with great income potential! A 20 year cell tower service agreement is in place that is transferrable offering $1200.00/month. Come sit by the firepit by the lake or view the stars at night by the cozy fireplace on the newly constructed deck. If it gets chilly you can relax in the sunroom that has a beautiful fireplace. The open concept kitchen living room provides a great space to entertain guests. Having 3 bedrooms and a spacious bathroom adds to the appeal of this year round cottage. The bunkie with three unique spaces for guests also provides sleeping quarters with a bunkbed and a double bed pull out couch. The 250 feet of lake frontage is sandy and has a beach area and comes with a dock and kayak rack to store the toys. The landscaped front yard is beautiful with plenty of perennial gardens to enjoy in the spring and summer. Septic and Well installed in 2021 and all permits have been obtained for the renovation of the property. Come check this one out and you will be impressed! (id:51532)
Tags
| Property Summary |
|---|
| Building |
|---|
| Land |
|---|
| Level | Rooms | Dimensions |
|---|---|---|
| Main level | 3pc Bathroom | Measurements not available |
| Laundry room | 8'8'' x 7'0'' | |
| Primary Bedroom | 11'11'' x 11'11'' | |
| Bedroom | 10'7'' x 8'11'' | |
| Bedroom | 9'9'' x 6'11'' | |
| Kitchen | 26'8'' x 15'7'' | |
| Sunroom | 11'11'' x 9'6'' |
| Features | |||||
|---|---|---|---|---|---|
| Crushed stone driveway | Country residential | Recreational | |||
| Dishwasher | Dryer | Refrigerator | |||
| Stove | Washer | Microwave Built-in | |||
| Window Coverings | Ductless | ||||



















































