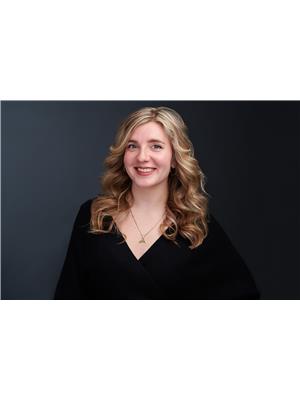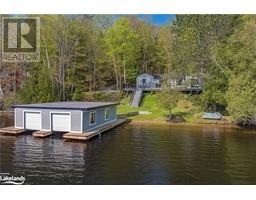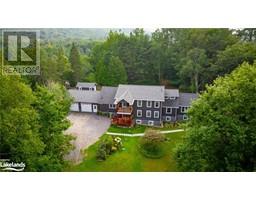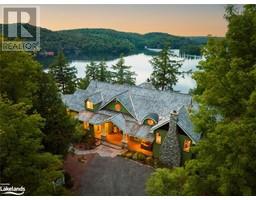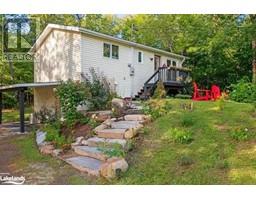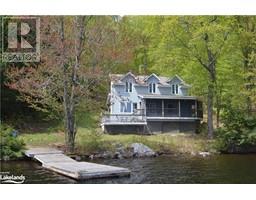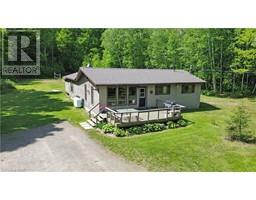1044 LONGLINE LAKE ROAD Franklin, Dorset, Ontario, CA
Address: 1044 LONGLINE LAKE ROAD, Dorset, Ontario
Summary Report Property
- MKT ID40636710
- Building TypeHouse
- Property TypeSingle Family
- StatusBuy
- Added12 weeks ago
- Bedrooms2
- Bathrooms1
- Area789 sq. ft.
- DirectionNo Data
- Added On23 Aug 2024
Property Overview
Cozy, well-maintained Muskoka cottage with a desirably sunny, southern exposure on Longline Lake, located on a year-round, municipally-maintained road between the charming towns of Dorset & Baysville - only a 10 minute drive away! This turnkey, 2-bedroom cottage offers an open concept layout, 4-pce bathroom and tranquil views of the lake from the screened-in porch room and it's spacious wrap around deck. It's all so perfect for idle reflection and entertaining family or guests. There is an ultraviolet water purification system (2015) and updated electrical panel (2015). Attractive, custom granite rock steps down to the lake with a nice level area and a firepit. 100 feet of shoreline on Longline Lake which is a small, peaceful quiet lake. Well-treed lot with a level-to-gentle slope. Enjoy nearby trails for hiking, snowmobiling, ATVing, snowshoeing and observing wildlife. Convenient distance of only 2 1/4 hours from Toronto! Start your memories here! (id:51532)
Tags
| Property Summary |
|---|
| Building |
|---|
| Land |
|---|
| Level | Rooms | Dimensions |
|---|---|---|
| Main level | 4pc Bathroom | 9'7'' x 4'11'' |
| Bedroom | 9'7'' x 10'1'' | |
| Kitchen | 9'8'' x 15'4'' | |
| Dining room | 11'5'' x 8'0'' | |
| Living room | 11'5'' x 15'6'' | |
| Laundry room | 9'8'' x 7'6'' | |
| Bedroom | 9'8'' x 7'7'' | |
| Sunroom | 9'10'' x 15'6'' |
| Features | |||||
|---|---|---|---|---|---|
| Southern exposure | Crushed stone driveway | Country residential | |||
| Dryer | Microwave | Refrigerator | |||
| Stove | Washer | Window Coverings | |||
| Wall unit | |||||


















































