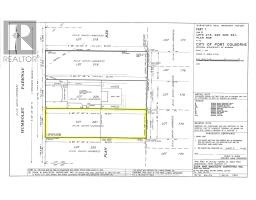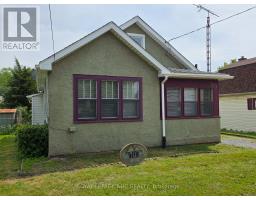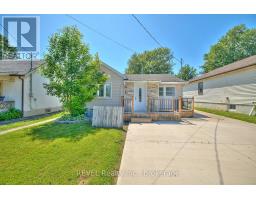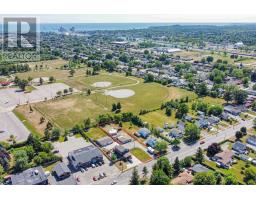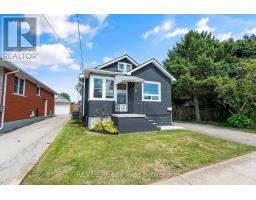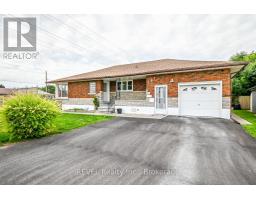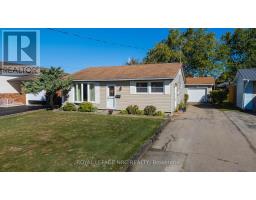96 ELIZABETH STREET, Port Colborne (Killaly East), Ontario, CA
Address: 96 ELIZABETH STREET, Port Colborne (Killaly East), Ontario
Summary Report Property
- MKT IDX12436221
- Building TypeHouse
- Property TypeSingle Family
- StatusBuy
- Added7 days ago
- Bedrooms4
- Bathrooms2
- Area1100 sq. ft.
- DirectionNo Data
- Added On01 Oct 2025
Property Overview
Charming Brick Bungalow with In-Law Potential. Welcome to this delightful 3+1 bedroom, 1.5 bathroom brick bungalow with an attached garage, set in a quiet, family-friendly neighbourhood just steps from the Friendship Trail and Johnston Street Park. Inside, you will find three generous main-floor bedrooms and a bright, comfortable layout perfect for easy one-level living. The partially finished basement adds a rec room, a fourth bedroom, and a handy two-piece bathroom ideal for an in-law suite or extra living space. (Note: the wood stove has been capped and is not operational.) Enjoy unbeatable convenience with quick access to the Vale Health & Wellness Centre, Nickel Beach, local schools, and Highway 140 for easy commuting. Three elementary schools and a high school are all within walking distance. Whether you are a growing family, downsizer, retiree, or investor, this well-maintained home is move-in ready and packed with potential just waiting for your personal touch. Don't miss out-book your private showing today! ** This is a linked property.** (id:51532)
Tags
| Property Summary |
|---|
| Building |
|---|
| Land |
|---|
| Level | Rooms | Dimensions |
|---|---|---|
| Basement | Living room | 6.528 m x 3.073 m |
| Bedroom | 3.327 m x 2.616 m | |
| Laundry room | 3.835 m x 3.073 m | |
| Main level | Kitchen | 3.404 m x 2.21 m |
| Dining room | 3.378 m x 2.743 m | |
| Living room | 5.359 m x 3.251 m | |
| Bedroom | 3.251 m x 3.226 m | |
| Primary Bedroom | 4.115 m x 3.226 m | |
| Bedroom | 3.353 m x 2.87 m |
| Features | |||||
|---|---|---|---|---|---|
| Sump Pump | Attached Garage | Garage | |||
| Freezer | Stove | Refrigerator | |||
| Separate entrance | Central air conditioning | ||||








































