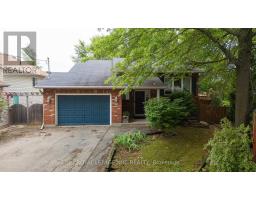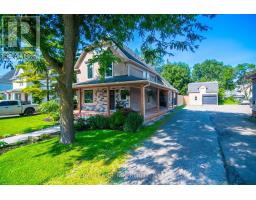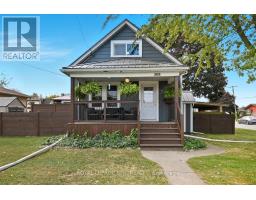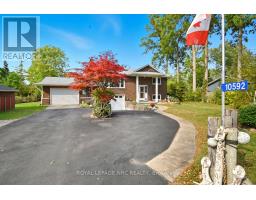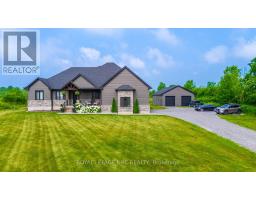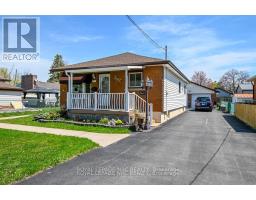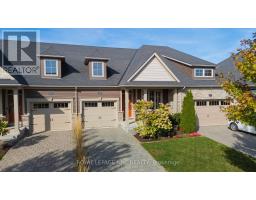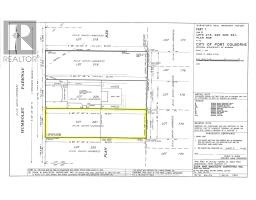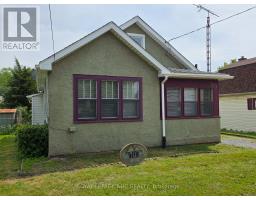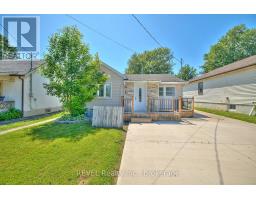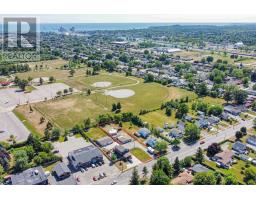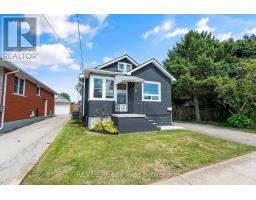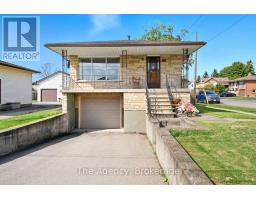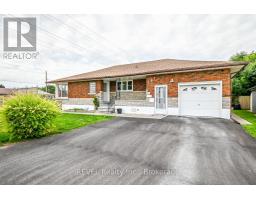236 JOHNSTON STREET, Port Colborne (Killaly East), Ontario, CA
Address: 236 JOHNSTON STREET, Port Colborne (Killaly East), Ontario
Summary Report Property
- MKT IDX12444953
- Building TypeHouse
- Property TypeSingle Family
- StatusBuy
- Added1 days ago
- Bedrooms3
- Bathrooms1
- Area700 sq. ft.
- DirectionNo Data
- Added On04 Oct 2025
Property Overview
Welcome to easy, one-level living. This charming bungalow, built in 1960 and lovingly maintained by its original owner, offers the simplicity and comfort you've been searching for. With many key updates already done, including the furnace (2012), roof and siding (2013), owned hot water tank (2025), and new flooring - you can move right in and enjoy low-maintenance living from day one. Inside, you'll find three bedrooms and one bathroom, with an open-concept layout that makes daily life effortless. Laundry is conveniently located in the kitchen, and with no basement to worry about, this home is ideal for down-sizers or first-time buyers who want everything on one level. Storage wont be an issue thanks to ample closet space throughout. Set on a generous 50 x 150 ft lot, the property also features a 560 sqft heated and insulated detached garage - perfect for hobbies, a workshop, or games night (pool table included!). Across the street, a park invites morning strolls, and you're just steps from the Friendship Trail, schools, the Vale Centre, and major highway access. Whether you're starting out or simplifying life, this home offers peace of mind, a fantastic location, and a lifestyle you'll love. (id:51532)
Tags
| Property Summary |
|---|
| Building |
|---|
| Land |
|---|
| Level | Rooms | Dimensions |
|---|---|---|
| Main level | Kitchen | 4.55 m x 3.87 m |
| Living room | 5.94 m x 4.19 m | |
| Bedroom | 3.04 m x 3.75 m | |
| Bedroom 2 | 2.72 m x 2.72 m | |
| Bedroom 3 | 2.72 m x 3.06 m |
| Features | |||||
|---|---|---|---|---|---|
| Detached Garage | Garage | Garage door opener remote(s) | |||
| Water Heater | Dryer | Microwave | |||
| Stove | Washer | Window Coverings | |||
| Refrigerator | Central air conditioning | ||||






































