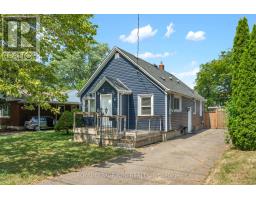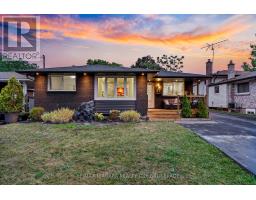49 ADMIRAL ROAD, St. Catharines (Secord Woods), Ontario, CA
Address: 49 ADMIRAL ROAD, St. Catharines (Secord Woods), Ontario
Summary Report Property
- MKT IDX12360969
- Building TypeHouse
- Property TypeSingle Family
- StatusBuy
- Added1 weeks ago
- Bedrooms5
- Bathrooms3
- Area1100 sq. ft.
- DirectionNo Data
- Added On23 Aug 2025
Property Overview
Much larger than it looks, a must see inside! Welcome to 49 Admiral Road in St. Catharines. This 3+2 bedroom home is tucked on a quiet side street on a spacious pie shaped lot. When you enter the home you'll see the mudroom leading into the 1.5 car garage. Heading up a few steps to the main floor to enjoy the open concept living & dining room. The eat-in kitchen has ample cupboards and counter space, hidden main floor laundry & sliding doors to your porch overlooking the large fenced in yard. Perfect for enjoy those summer bbq's while the kids & dog run freely outback. The main bathroom has double sinks and the primary bedroom enjoys its own ensuite with a jetted tub. In the fully finished lower level you'll love how large & bright the family room is. There are 2 additional bedrooms, a bonus full bathroom and a finished office space, great for those working from home. It was built in 1996 and has enjoyed lots of updates over the years. Purchase your next home with peace of mind as this house has been lovingly maintained by the same owners since the beginning. (id:51532)
Tags
| Property Summary |
|---|
| Building |
|---|
| Level | Rooms | Dimensions |
|---|---|---|
| Lower level | Den | 3.04 m x 4.87 m |
| Office | 2.1 m x 2.62 m | |
| Recreational, Games room | 4.02 m x 7.92 m | |
| Bedroom 4 | 3.84 m x 3.04 m | |
| Bedroom 5 | 3.04 m x 3.29 m | |
| Main level | Foyer | 2.13 m x 1.21 m |
| Mud room | 2.43 m x 1.21 m | |
| Living room | 4.26 m x 7.31 m | |
| Kitchen | 4.66 m x 4.08 m | |
| Bedroom 2 | 2.83 m x 2.92 m | |
| Bedroom | 3.68 m x 2.46 m | |
| Bedroom 3 | 3.26 m x 3.65 m |
| Features | |||||
|---|---|---|---|---|---|
| Irregular lot size | Attached Garage | Garage | |||
| Central air conditioning | |||||























































