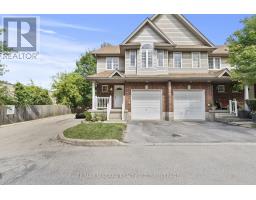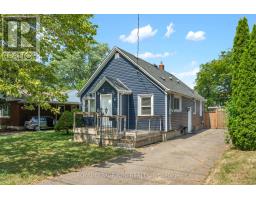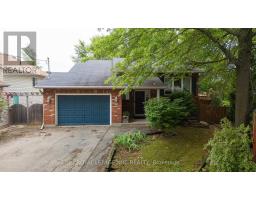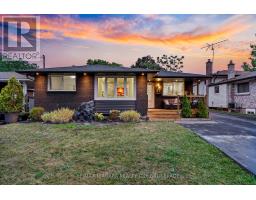36 ADMIRAL ROAD, St. Catharines (Secord Woods), Ontario, CA
Address: 36 ADMIRAL ROAD, St. Catharines (Secord Woods), Ontario
Summary Report Property
- MKT IDX12361634
- Building TypeHouse
- Property TypeSingle Family
- StatusBuy
- Added1 weeks ago
- Bedrooms2
- Bathrooms2
- Area700 sq. ft.
- DirectionNo Data
- Added On24 Aug 2025
Property Overview
This charming, well-maintained bungalow is set on a spacious lot in a quiet, family-friendly neighbourhood, an ideal choice for first-time buyers or those looking to downsize. The home features inviting curb appeal with a single-car garage, a welcoming front porch, and mature landscaping. Inside, the main level offers a bright living room with a large window, a cozy kitchen, and a separate dining area. Two generously sized bedrooms and a 4-piece bathroom complete the main floor. The finished basement provides additional living space, featuring a warm, rustic rec room and a built-in bar, perfect for game nights or entertaining guests. Step outside to discover the true highlight: a deep, fully fenced backyard with ample space for children, pets, or future projects. Whether you dream of adding a pool, creating an outdoor kitchen, or simply enjoying evenings on the patio, the possibilities are endless. Conveniently located close to schools, parks, shopping, and highway access, this property offers the perfect balance of comfort, lifestyle, and convenience. (id:51532)
Tags
| Property Summary |
|---|
| Building |
|---|
| Land |
|---|
| Features | |||||
|---|---|---|---|---|---|
| Attached Garage | Garage | Water meter | |||
| Dryer | Stove | Washer | |||
| Refrigerator | Central air conditioning | Fireplace(s) | |||




















































