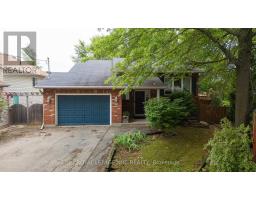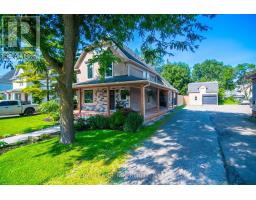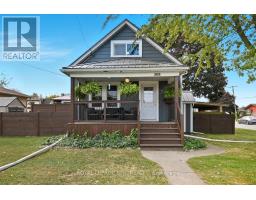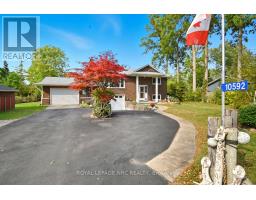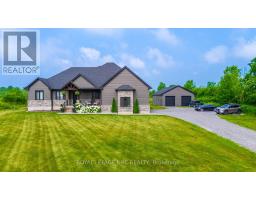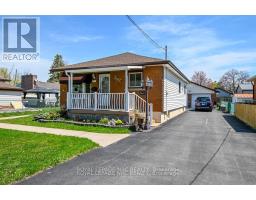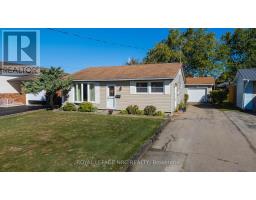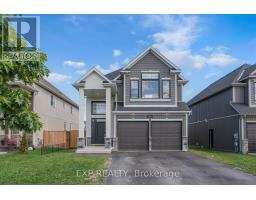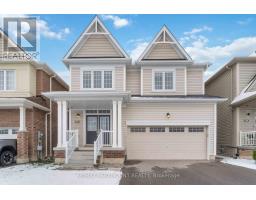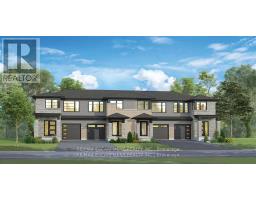13 ANDREW LANE, Thorold (Hurricane/Merrittville), Ontario, CA
Address: 13 ANDREW LANE, Thorold (Hurricane/Merrittville), Ontario
Summary Report Property
- MKT IDX12444656
- Building TypeRow / Townhouse
- Property TypeSingle Family
- StatusBuy
- Added2 days ago
- Bedrooms2
- Bathrooms2
- Area1100 sq. ft.
- DirectionNo Data
- Added On04 Oct 2025
Property Overview
If youve been searching for easy, low-maintenance main-floor living in a welcoming neighbourhood, this is it. Built in 2017 by Rinaldi Homes, this bungalow blends comfort and convenience with a thoughtful layout and charming curb appeal. Start your mornings on the cozy front porch overlooking a quiet, tree-lined street, you'll soon know the neighbours by name as they stroll to the park just a block away. Inside, you'll find just under 1,200 sqft of bright, open-concept living featuring 2 spacious main-floor bedrooms and 2 full bathrooms, including a primary suite with a walk-in closet and private 3-piece ensuite. The kitchen, living, and dining areas flow together seamlessly with oversized windows and sliding doors that open to a sunny 3-season sunroom. The fully fenced backyard is perfect for BBQ nights and autumn evenings while the dog plays. A single attached garage and main-floor laundry add everyday practicality. Downstairs, the unfinished lower level offers a rough-in for a bathroom and endless potential to create a rec room, guest suite, or home office. All of this in a fantastic location with quick highway access, groceries and amenities nearby, and just minutes to both Welland and Fonthill. Easy living, friendly neighbours, and plenty of room to grow welcome home. (id:51532)
Tags
| Property Summary |
|---|
| Building |
|---|
| Land |
|---|
| Features | |||||
|---|---|---|---|---|---|
| Attached Garage | Garage | Dishwasher | |||
| Dryer | Microwave | Stove | |||
| Washer | Window Coverings | Refrigerator | |||
| Central air conditioning | |||||














































