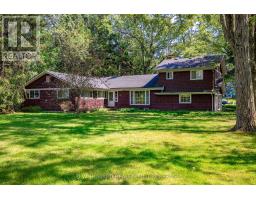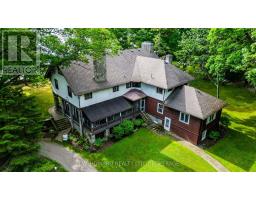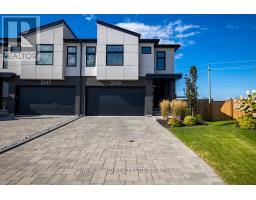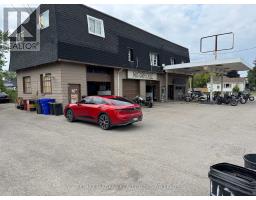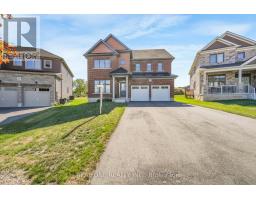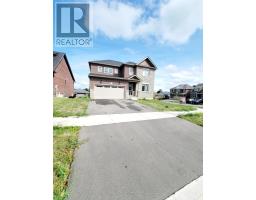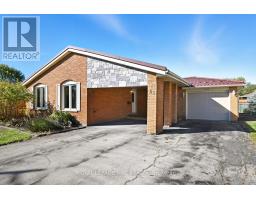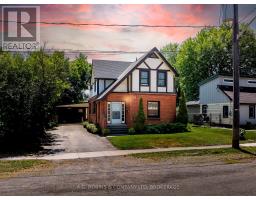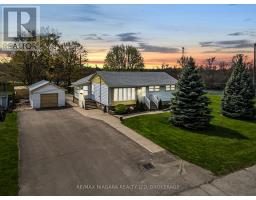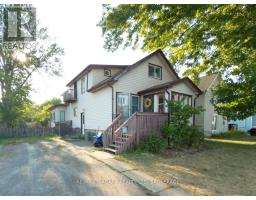15 MEADOWLARK DRIVE, Port Colborne (Main Street), Ontario, CA
Address: 15 MEADOWLARK DRIVE, Port Colborne (Main Street), Ontario
Summary Report Property
- MKT IDX12222939
- Building TypeHouse
- Property TypeSingle Family
- StatusBuy
- Added4 days ago
- Bedrooms3
- Bathrooms2
- Area1100 sq. ft.
- DirectionNo Data
- Added On01 Nov 2025
Property Overview
15 Meadowlark Move in and enjoy summer in your backyard sanctuary! This home features an inground fiberglass saltwater heated pool, offering complete privacy. You'll have a shaded cabana and an extra storage shed for convenience. The screened porch includes a walkthrough to the house, making it easy to transition between indoor and outdoor living.This spacious back split has four finished floors for you to utilize, with vaulted ceilings that create an open concept feel. The family room includes a gas fireplace, perfect for cozy gatherings. There's a three-piece bathroom with a luxurious soaker jacuzzi, and the lower-level rec room and billiard area are sure to be a hit with the kids. New furnace/air heat pump.This smoke free family home has space for everyone to enjoy. Come take a peek! (id:51532)
Tags
| Property Summary |
|---|
| Building |
|---|
| Level | Rooms | Dimensions |
|---|---|---|
| Second level | Bathroom | Measurements not available |
| Bedroom | 3.35 m x 4.26 m | |
| Bedroom | 3.35 m x 2.43 m | |
| Bedroom | 4.57 m x 3.05 m | |
| Lower level | Family room | 5.79 m x 8.22 m |
| Bathroom | Measurements not available | |
| Main level | Sunroom | 6.4 m x 3.05 m |
| Kitchen | 3.9 m x 2.74 m | |
| Dining room | 4.26 m x 3.05 m | |
| Living room | 3.68 m x 4.87 m | |
| Sub-basement | Recreational, Games room | 7.01 m x 4.57 m |
| Laundry room | Measurements not available |
| Features | |||||
|---|---|---|---|---|---|
| Attached Garage | Garage | Central air conditioning | |||
| Fireplace(s) | |||||










































