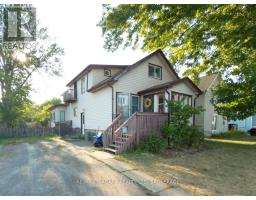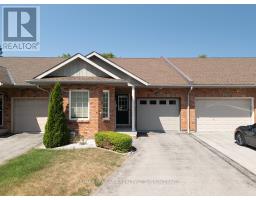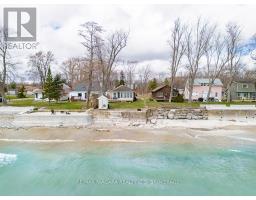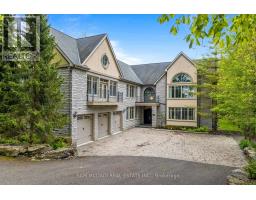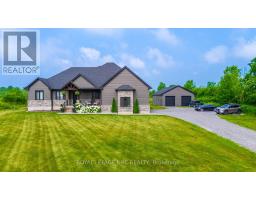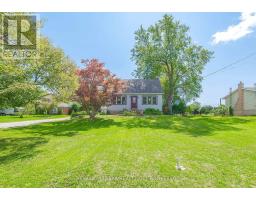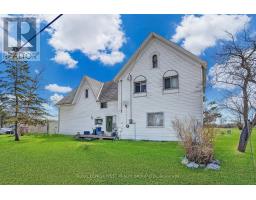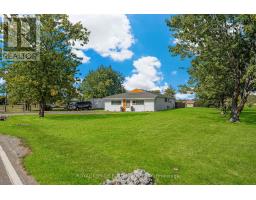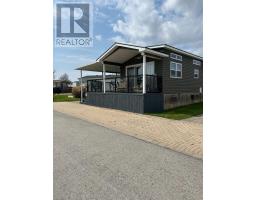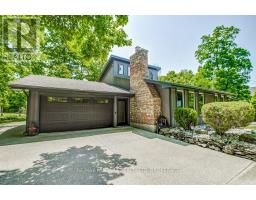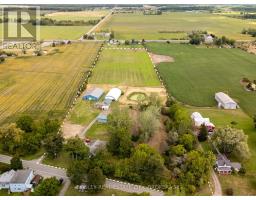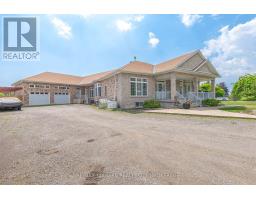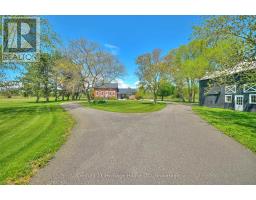3393 HWY 3 ROAD E, Port Colborne (Sherkston), Ontario, CA
Address: 3393 HWY 3 ROAD E, Port Colborne (Sherkston), Ontario
Summary Report Property
- MKT IDX12535336
- Building TypeHouse
- Property TypeSingle Family
- StatusBuy
- Added3 days ago
- Bedrooms5
- Bathrooms2
- Area1500 sq. ft.
- DirectionNo Data
- Added On12 Nov 2025
Property Overview
Sitting in the quiet hamlet of Gasline on the outskirts of Port Colborne, 3393 Highway 3 East is a one-owner home, lovingly built and cared for by the same family, now being offered for sale for the first time. Set on over half an acre, this 1,829 sq.ft, 1.5-storey home features five bedrooms and two bathrooms, with the convenience of two bedrooms on the main floor. The layout includes a spacious living room with a stone fireplace (as-is) crafted from locally sourced Niagara quarry stone, a separate dining room, and a bright eat-in kitchen that connects to a main-floor laundry with access to the backyard. Original hardwood floors, along with built-in shelves and dressers throughout, add warmth and character to the home. A full basement provides plenty of storage or workshop space, and the large 3-car garage - double wide with extra depth on one side - is perfect for vehicles, hobbies, or equipment. Enjoy the peaceful country setting just minutes from Lake Erie and sandy Silver Bay, and only a short drive to Port Colborne, Ridgeway, or Crystal Beach. Immediate possession available. (id:51532)
Tags
| Property Summary |
|---|
| Building |
|---|
| Land |
|---|
| Level | Rooms | Dimensions |
|---|---|---|
| Second level | Other | 2.45 m x 2.95 m |
| Bedroom 3 | 4.06 m x 6.24 m | |
| Bedroom 4 | 5.61 m x 3.76 m | |
| Bedroom 5 | 3.56 m x 2.38 m | |
| Main level | Foyer | 2.05 m x 3.99 m |
| Living room | 5.61 m x 3.99 m | |
| Dining room | 2.64 m x 4.01 m | |
| Kitchen | 4.1 m x 4 m | |
| Laundry room | 2.95 m x 2.44 m | |
| Primary Bedroom | 3.38 m x 3.67 m | |
| Bedroom 2 | 2.94 m x 3.68 m |
| Features | |||||
|---|---|---|---|---|---|
| Detached Garage | Garage | Water Treatment | |||
| Water Heater | Central air conditioning | Fireplace(s) | |||












































