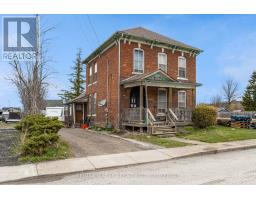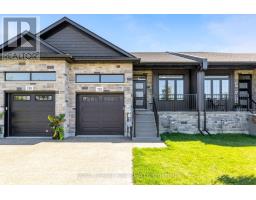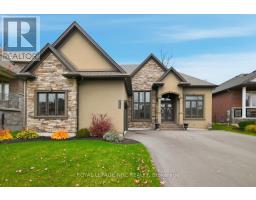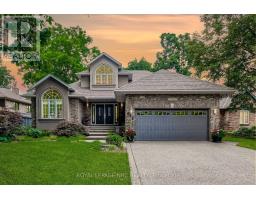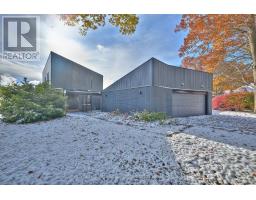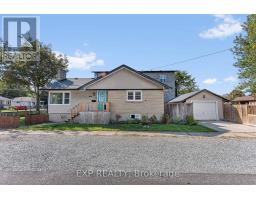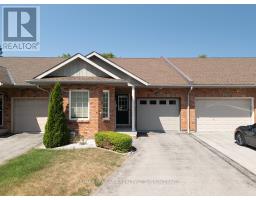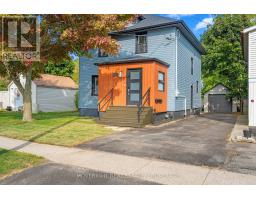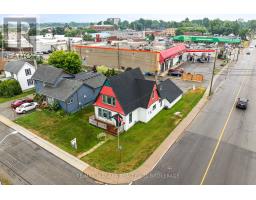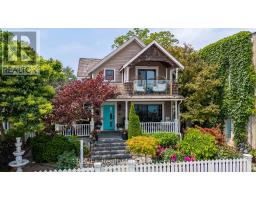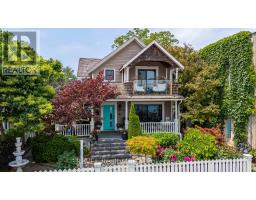16 WALNUT STREET, Port Colborne (Sugarloaf), Ontario, CA
Address: 16 WALNUT STREET, Port Colborne (Sugarloaf), Ontario
Summary Report Property
- MKT IDX12548244
- Building TypeHouse
- Property TypeSingle Family
- StatusBuy
- Added2 days ago
- Bedrooms3
- Bathrooms2
- Area1500 sq. ft.
- DirectionNo Data
- Added On15 Nov 2025
Property Overview
Do not miss this opportunity! 16 Walnut is a beautifully maintained 1,533 sf bungalow, just steps from Lake Erie. This warmly inviting and meticulously cared for home offers comfortable, functional living - perfect for any generation. The mature, fully fenced backyard features a charming patio and covered space ideal for relaxing or entertaining on summer evenings. Inside, the main floor includes three well-sized bedrooms and a bright, spacious kitchen designed for both everyday family meals and hosting. A lovely bay window enhances the living room, filling the space with natural light and adding to its cozy, welcoming feel. The finished lower level provides exceptional additional living space, including a large open family/games room, office, bonus room, 2 pc bath, and a large, finished laundry room. The double garage is heated and exceptionally organized with multiple workbenches and cabinets; it also features hot and cold running water and a floor drain. Move-in ready and just moments from the lake, this home offers comfort, charm, and room to grow. (id:51532)
Tags
| Property Summary |
|---|
| Building |
|---|
| Land |
|---|
| Level | Rooms | Dimensions |
|---|---|---|
| Basement | Laundry room | 3.98 m x 3.72 m |
| Utility room | 4.59 m x 3.7 m | |
| Family room | 7.42 m x 3.77 m | |
| Games room | 7.45 m x 3.76 m | |
| Playroom | 5.03 m x 3.52 m | |
| Office | 3.5 m x 2.42 m | |
| Main level | Kitchen | 3.815 m x 3.016 m |
| Dining room | 3.88 m x 3.08 m | |
| Living room | 5.89 m x 3.89 m | |
| Primary Bedroom | 5.03 m x 3.05 m | |
| Bedroom 2 | 3.49 m x 3.43 m | |
| Bedroom 3 | 3.51 m x 2.97 m |
| Features | |||||
|---|---|---|---|---|---|
| Attached Garage | Garage | Dishwasher | |||
| Dryer | Microwave | Stove | |||
| Washer | Refrigerator | Central air conditioning | |||

















































