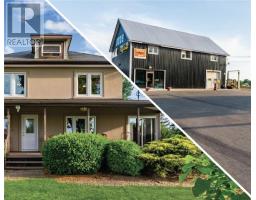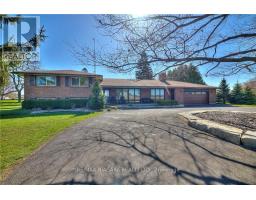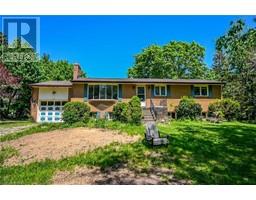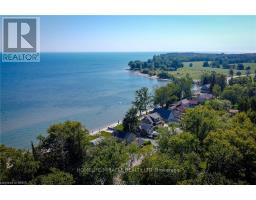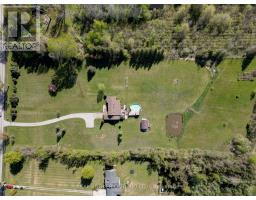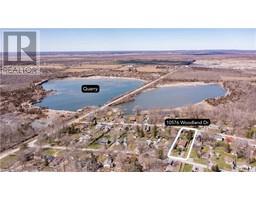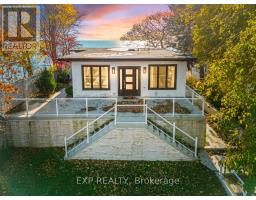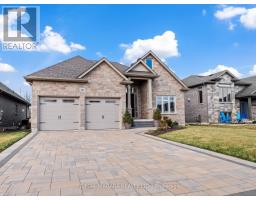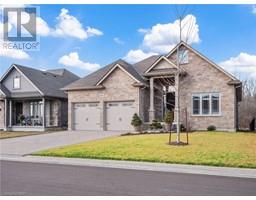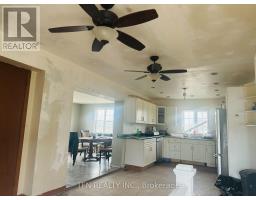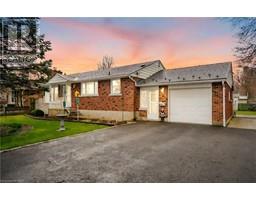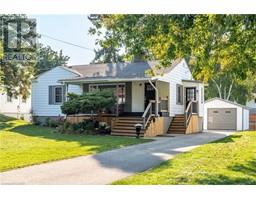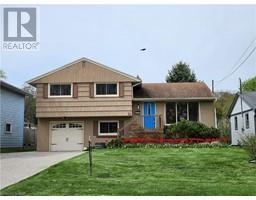55 WELLINGTON Street 875 - Killaly East, Port Colborne, Ontario, CA
Address: 55 WELLINGTON Street, Port Colborne, Ontario
Summary Report Property
- MKT ID40582009
- Building TypeHouse
- Property TypeSingle Family
- StatusBuy
- Added1 weeks ago
- Bedrooms2
- Bathrooms2
- Area843 sq. ft.
- DirectionNo Data
- Added On09 May 2024
Property Overview
Welcome Home to 55 Wellington Street. This beautiful 2 bed, 2 bath with finished basement has been fully updated inside and out. As you walk up the front porch notice the beautiful stone brick front entrance and engineered wood siding with maintenance free composite decking. Inside you will be impressed by the open concept kitchen, living room and dining area. Downstairs you have a cozy rec room with an electric FP and bar area. Lots of storage and a laundry room that is tucked away behind closed doors. The fully fenced in back yard is a bonus as it backs onto the forest. Entertain with friends and family on the new interlocking brick patio with gas BQ hookup. Many updates include: Landscaping, kitchen backsplash and cabinets 2024, Siding, fascia and eves 2023, Back patio, finished basement and composite porch 2022. Waterproofing 2021, Front door and fence 2020 and windows between 2020 and 2022. This home is close to the Vale Health and Wellness Center, Nickel Beach, Hwy 140, and all the quaint little shops and restaurants. Book your private showing now, you will not be disappointed. (id:51532)
Tags
| Property Summary |
|---|
| Building |
|---|
| Land |
|---|
| Level | Rooms | Dimensions |
|---|---|---|
| Second level | Primary Bedroom | 13'4'' x 10'11'' |
| 3pc Bathroom | Measurements not available | |
| Basement | Recreation room | 24'10'' x 8'8'' |
| Main level | 2pc Bathroom | Measurements not available |
| Living room | 15'2'' x 10'2'' | |
| Dining room | 9'0'' x 8'0'' | |
| Kitchen | 10'5'' x 10'2'' | |
| Bedroom | 13'7'' x 7'6'' |
| Features | |||||
|---|---|---|---|---|---|
| Crushed stone driveway | Sump Pump | Refrigerator | |||
| Washer | Gas stove(s) | Central air conditioning | |||



































