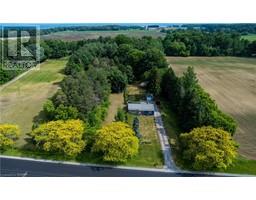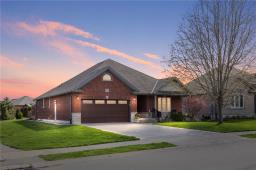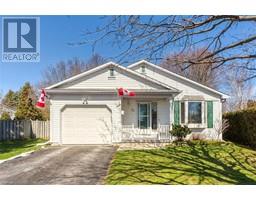14 NEW LAKESHORE Road Unit# 30 Port Dover, Port Dover, Ontario, CA
Address: 14 NEW LAKESHORE Road Unit# 30, Port Dover, Ontario
Summary Report Property
- MKT ID40602202
- Building TypeRow / Townhouse
- Property TypeSingle Family
- StatusBuy
- Added1 weeks ago
- Bedrooms3
- Bathrooms2
- Area1461 sq. ft.
- DirectionNo Data
- Added On18 Jun 2024
Property Overview
Welcome to the tranquil charm of lakeside living near Lake Erie, in the picturesque town of Port Dover. This maintenance-free condo is perfect for families or downsizers. Step inside to find a warm, inviting space with hardwood floors and an open-concept layout. The entryway leads you to the living room, kitchen, and dining area, centered around a cozy gas fireplace. A sliding door in the dining area opens to a backyard deck, ideal for outdoor entertaining. The main level also includes a convenient powder room for guests. Upstairs has a primary bedroom and two additional bedrooms which provide flexibility for a home office or guest room. The fully finished basement boasts a recreational room and a storage room and a functional laundry room completes this level. Located close to downtown, Port Dover beach, shopping, and renowned local eateries, this property offers convenience and charm at your doorstep. Gas fireplace as is. Fridge, stove, washer, dryer, microwave, dishwasher are as is and negotiable. (id:51532)
Tags
| Property Summary |
|---|
| Building |
|---|
| Land |
|---|
| Level | Rooms | Dimensions |
|---|---|---|
| Second level | Bedroom | 12'8'' x 7'7'' |
| Bedroom | 7'11'' x 10'11'' | |
| 4pc Bathroom | Measurements not available | |
| Primary Bedroom | 10'1'' x 15'1'' | |
| Basement | Laundry room | 9'3'' x 2'11'' |
| Storage | 8'2'' x 18'1'' | |
| Recreation room | 17'6'' x 16'1'' | |
| Main level | 2pc Bathroom | Measurements not available |
| Living room | 10'1'' x 20'8'' | |
| Dinette | 8'9'' x 8'9'' | |
| Kitchen | 7'11'' x 10'1'' | |
| Foyer | 3'4'' x 9'6'' |
| Features | |||||
|---|---|---|---|---|---|
| Sump Pump | Visitor Parking | Central air conditioning | |||








































