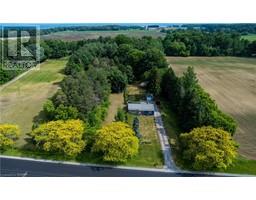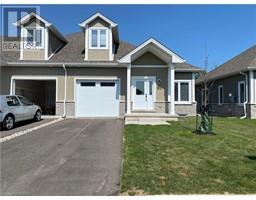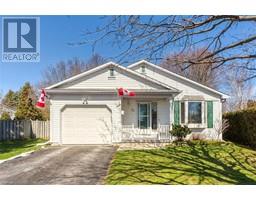303 Dover Avenue, Port Dover, Ontario, CA
Address: 303 Dover Avenue, Port Dover, Ontario
Summary Report Property
- MKT IDH4197062
- Building TypeHouse
- Property TypeSingle Family
- StatusBuy
- Added22 weeks ago
- Bedrooms4
- Bathrooms2
- Area1100 sq. ft.
- DirectionNo Data
- Added On17 Jun 2024
Property Overview
Discover the perfect family home at 303 Dover Ave, Port Dover! Nestled in a family friendly neighborhood, this charming home offers easy access to schools, parks, and is just a short distance from the vibrant downtown core and main beach. Step inside to an inviting open-concept main level, featuring a beautifully updated kitchen. The spacious kitchen boasts a large island with sleek granite counters, ideal for casual dining and entertaining. With 3+1 bedrooms and two full bathrooms, there's ample space for everyone. The fully finished basement serves as a fantastic retreat for everyone, offering plenty of room for play and relaxation. Outside, the large rear yard is the perfect oasis with a tiered deck perfect for summer BBQs and direct access to the rear park for endless outdoor fun. Parking is a breeze with a single-car garage and a driveway that accommodates up to four cars. This home is not just a place to live but a community where families can grow and thrive. (id:51532)
Tags
| Property Summary |
|---|
| Building |
|---|
| Level | Rooms | Dimensions |
|---|---|---|
| Basement | Laundry room | 14' 2'' x 7' 8'' |
| 3pc Bathroom | Measurements not available | |
| Bedroom | 14' '' x 11' 11'' | |
| Recreation room | 20' 9'' x 71' 7'' | |
| Ground level | 4pc Bathroom | Measurements not available |
| Bedroom | 9' 9'' x 9' '' | |
| Bedroom | 12' 11'' x 8' 6'' | |
| Primary Bedroom | 12' 11'' x 9' 9'' | |
| Kitchen | 13' '' x 9' 1'' | |
| Dinette | 12' 8'' x 9' '' | |
| Living room | 19' 6'' x 11' 8'' | |
| Foyer | 13' 1'' x 5' 1'' |
| Features | |||||
|---|---|---|---|---|---|
| Park setting | Park/reserve | Double width or more driveway | |||
| Paved driveway | Attached Garage | Central Vacuum | |||
| Dishwasher | Dryer | Freezer | |||
| Microwave | Refrigerator | Stove | |||
| Washer | Central air conditioning | ||||








































