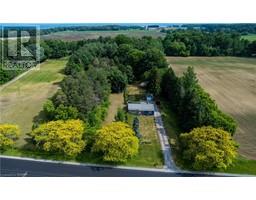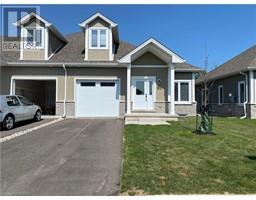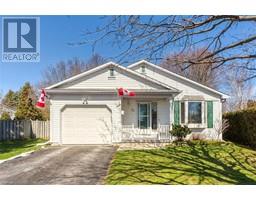744 Nelson Street W|Unit #29, Port Dover, Ontario, CA
Address: 744 Nelson Street W|Unit #29, Port Dover, Ontario
Summary Report Property
- MKT IDH4193750
- Building TypeRow / Townhouse
- Property TypeSingle Family
- StatusBuy
- Added18 weeks ago
- Bedrooms3
- Bathrooms3
- Area1577 sq. ft.
- DirectionNo Data
- Added On10 Jul 2024
Property Overview
Step inside a practically brand new 3 bed & 3 bath unit & be dazzled! Only very lightly lived in for a handful of summer visits, most appliances are brand new & unused while others only a few times. In pristine shape, it feels like it's newly built but at a marked down price! Inside you feel a large sense of space with the lofted ceiling height & open concept living & dining area upon entry. Invited into the refined kitchen, you see the sprawling fields through the backyard past your new floating deck. Just aside is the primary bedroom, featuring a stylish ensuite bathroom & large walk-in closet. Also conveniently on the main level is the laundry area & powder room. Moving upstairs you have a full bathroom & 2 large additional untouched bedrooms, each with window sun sitting areas, perfect for guests & separate living space. Huge basement is clean, clear & ready for buyer’s plans. Stepping outside on the deck you are ready to enjoy gorgeous sunrises over flowing fields. Steps from the water & a few minutes from downtown Port Dover, you have a summer escape, can downsize or retire! See this unit & witness the pristine condition that a practically brand new unit near the beaches of Port Dover has to offer! (id:51532)
Tags
| Property Summary |
|---|
| Building |
|---|
| Level | Rooms | Dimensions |
|---|---|---|
| Second level | 4pc Bathroom | 8' 1'' x 6' 8'' |
| Bedroom | 14' 6'' x 12' 6'' | |
| Bedroom | 15' '' x 12' 4'' | |
| Basement | Recreation room | 48' 1'' x 15' 1'' |
| Utility room | 27' 1'' x 13' '' | |
| Ground level | Laundry room | 7' 5'' x 7' '' |
| 2pc Bathroom | 4' 4'' x 5' '' | |
| 3pc Bathroom | 9' 2'' x 5' 9'' | |
| Bedroom | 13' 9'' x 12' 5'' | |
| Kitchen | 12' 1'' x 14' 6'' | |
| Dining room | 16' 5'' x 11' 5'' | |
| Living room | 14' 5'' x 14' 6'' |
| Features | |||||
|---|---|---|---|---|---|
| Park setting | Park/reserve | Golf course/parkland | |||
| Beach | Paved driveway | Year Round Living | |||
| Dishwasher | Dryer | Microwave | |||
| Refrigerator | Stove | Washer | |||
| Window Coverings | Central air conditioning | ||||
























































