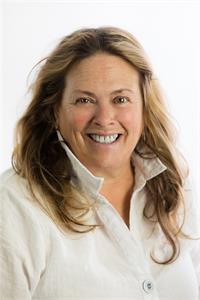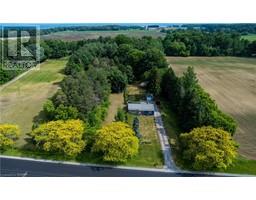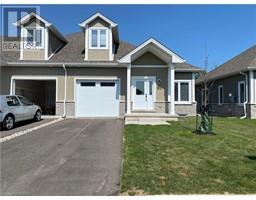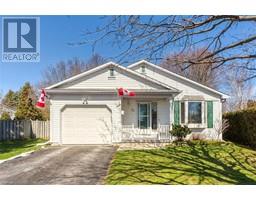23 MERGL Drive Port Dover, Port Dover, Ontario, CA
Address: 23 MERGL Drive, Port Dover, Ontario
3 Beds2 Baths1147 sqftStatus: Buy Views : 298
Price
$675,000
Summary Report Property
- MKT ID40608948
- Building TypeHouse
- Property TypeSingle Family
- StatusBuy
- Added9 weeks ago
- Bedrooms3
- Bathrooms2
- Area1147 sq. ft.
- DirectionNo Data
- Added On13 Aug 2024
Property Overview
Amazing 3 bedroom, 2 bath in Port Dover, custom woodwork, in this gem, walking distance to beaches, downtown, schools, everything you would expect in this lakeside community. Home has been recently renovated, kitchen, bathroom, flooring, three year old rented ac and furnace that will be paid out upon closing. Concrete driveway, secluded backyard, complete with deck, pond, two sheds for your extras. Home is also equipped with standby Briggs n Stratton generator. Call listing agent for your chance to view this unique home. (id:51532)
Tags
| Property Summary |
|---|
Property Type
Single Family
Building Type
House
Storeys
1
Square Footage
1147 sqft
Subdivision Name
Port Dover
Title
Freehold
Land Size
under 1/2 acre
Built in
1986
Parking Type
Attached Garage
| Building |
|---|
Bedrooms
Above Grade
3
Bathrooms
Total
3
Interior Features
Appliances Included
Central Vacuum, Dishwasher, Dryer, Refrigerator, Satellite Dish, Stove, Water softener, Washer, Microwave Built-in, Window Coverings, Garage door opener, Hot Tub
Basement Type
Full (Finished)
Building Features
Features
Country residential, Sump Pump
Style
Detached
Architecture Style
Raised bungalow
Square Footage
1147 sqft
Rental Equipment
Furnace
Heating & Cooling
Cooling
Central air conditioning
Heating Type
Forced air
Utilities
Utility Sewer
Municipal sewage system
Water
Municipal water
Exterior Features
Exterior Finish
Brick, Vinyl siding
Neighbourhood Features
Community Features
Community Centre, School Bus
Amenities Nearby
Airport, Beach, Golf Nearby, Hospital, Marina, Park, Place of Worship, Playground, Public Transit, Schools, Shopping
Parking
Parking Type
Attached Garage
Total Parking Spaces
5
| Land |
|---|
Other Property Information
Zoning Description
R1 B
| Level | Rooms | Dimensions |
|---|---|---|
| Basement | Other | 10'4'' x 11'11'' |
| Workshop | 21'2'' x 9'9'' | |
| Other | 10'4'' x 15'5'' | |
| 3pc Bathroom | Measurements not available | |
| Family room | 19'6'' x 19'10'' | |
| Lower level | Foyer | 14'2'' x 5'2'' |
| Main level | Living room | 11'9'' x 19'0'' |
| Dining room | 10'5'' x 9'3'' | |
| Kitchen | 9'11'' x 12'0'' | |
| 3pc Bathroom | Measurements not available | |
| Bedroom | 8'3'' x 11'9'' | |
| Bedroom | 11'9'' x 10'7'' | |
| Primary Bedroom | 9'11'' x 13'11'' |
| Features | |||||
|---|---|---|---|---|---|
| Country residential | Sump Pump | Attached Garage | |||
| Central Vacuum | Dishwasher | Dryer | |||
| Refrigerator | Satellite Dish | Stove | |||
| Water softener | Washer | Microwave Built-in | |||
| Window Coverings | Garage door opener | Hot Tub | |||
| Central air conditioning | |||||





































































