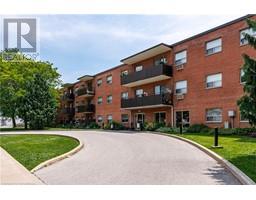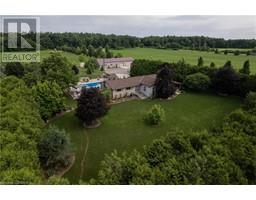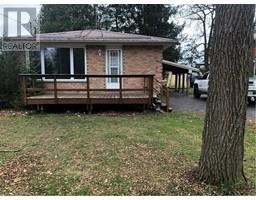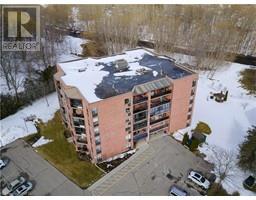11 MILL POND Court Unit# 604 Town of Simcoe, Simcoe, Ontario, CA
Address: 11 MILL POND Court Unit# 604, Simcoe, Ontario
Summary Report Property
- MKT ID40683339
- Building TypeApartment
- Property TypeSingle Family
- StatusBuy
- Added8 weeks ago
- Bedrooms2
- Bathrooms2
- Area1300 sq. ft.
- DirectionNo Data
- Added On05 Dec 2024
Property Overview
Welcome to this spacious 2-bedroom, 2-bathroom condo located in the charming town of Simcoe, Norfolk. Situated on the 6th floor, this unit offers breathtaking views of the serene green space surrounding the property. Boasting a generous 1,300 sq. ft. layout, the condo features a bright and open floor plan, perfect for comfortable living and entertaining. Enjoy the convenience of in-suite laundry and two dedicated parking spaces, a rare find! The well-maintained building ensures a peaceful and secure lifestyle, ideal for those seeking tranquility without sacrificing convenience. Step out onto your private balcony and soak in the picturesque views, or explore the beautifully landscaped grounds. With its unbeatable price, this condo offers a fantastic opportunity to own a spacious and inviting home in a desirable location. Don't miss out on making this lovely property your own! (id:51532)
Tags
| Property Summary |
|---|
| Building |
|---|
| Land |
|---|
| Level | Rooms | Dimensions |
|---|---|---|
| Main level | Laundry room | 10'0'' x 6'0'' |
| 3pc Bathroom | Measurements not available | |
| 2pc Bathroom | Measurements not available | |
| Bedroom | 14'0'' x 10'0'' | |
| Primary Bedroom | 14'0'' x 11'0'' | |
| Dining room | 11'0'' x 10'0'' | |
| Living room | 19'0'' x 12'0'' | |
| Eat in kitchen | 15'0'' x 8'6'' |
| Features | |||||
|---|---|---|---|---|---|
| Backs on greenbelt | Conservation/green belt | Balcony | |||
| Paved driveway | Visitor Parking | Dishwasher | |||
| Dryer | Refrigerator | Water softener | |||
| Washer | Hood Fan | Window Coverings | |||
| Central air conditioning | Party Room | ||||





































































