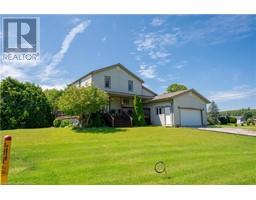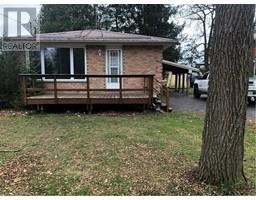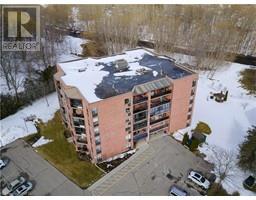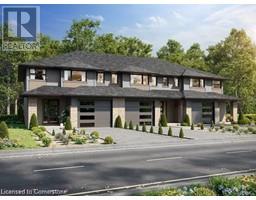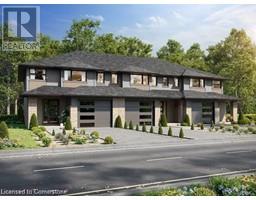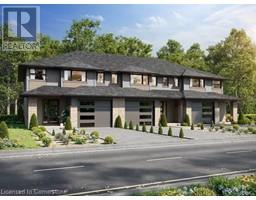189 GROVE Street Town of Simcoe, Simcoe, Ontario, CA
Address: 189 GROVE Street, Simcoe, Ontario
Summary Report Property
- MKT ID40684290
- Building TypeHouse
- Property TypeSingle Family
- StatusBuy
- Added12 weeks ago
- Bedrooms3
- Bathrooms3
- Area1650 sq. ft.
- DirectionNo Data
- Added On11 Dec 2024
Property Overview
Welcome to 189 Grove Street. Upon entering this recently built residence, you'll step into an open-concept living space that seamlessly transitions into a well-lit kitchen, leading you to a spacious, brand-new back deck. The entire home features engineered flooring. You'll find abundant natural light thanks to pot lighting and large windows. The main floor is also equipped with a 2-piece bathroom and a laundry area for your convenience. Moving to the second level, you'll discover two generously sized bedrooms and a generously proportioned 4-Piece bathroom. The listing price reflects a spacious finished basement which offers a recreational room, a third bedroom, and another 3-piece bathroom for your comfort. This freehold semi-detached property offers a comfortable place to call home. It is conveniently situated near parks, trails, and just a short drive away from both Port Dover and Turkey Point. Move in ready for mid February. (id:51532)
Tags
| Property Summary |
|---|
| Building |
|---|
| Land |
|---|
| Level | Rooms | Dimensions |
|---|---|---|
| Second level | 4pc Bathroom | 10'11'' x 4'11'' |
| Bedroom | 13'11'' x 9'5'' | |
| Primary Bedroom | 10'8'' x 12'10'' | |
| Basement | 3pc Bathroom | Measurements not available |
| Bedroom | 14'0'' x 12'0'' | |
| Recreation room | Measurements not available | |
| Main level | 2pc Bathroom | 7'5'' x 5'5'' |
| Kitchen | 20'8'' x 9'4'' | |
| Living room | 12'11'' x 17'7'' |
| Features | |||||
|---|---|---|---|---|---|
| Microwave Built-in | Central air conditioning | ||||






































