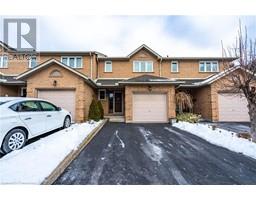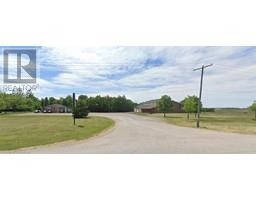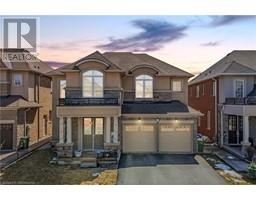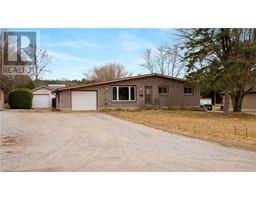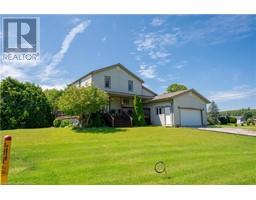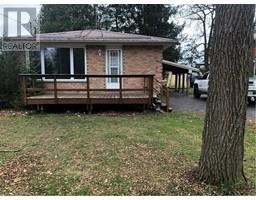18 TAMARACK Way Town of Simcoe, Simcoe, Ontario, CA
Address: 18 TAMARACK Way, Simcoe, Ontario
Summary Report Property
- MKT ID40697714
- Building TypeRow / Townhouse
- Property TypeSingle Family
- StatusBuy
- Added9 weeks ago
- Bedrooms3
- Bathrooms4
- Area2130 sq. ft.
- DirectionNo Data
- Added On10 Feb 2025
Property Overview
Welcome to 18 Tamarack Way, nestled in a quiet development in West Simcoe. This beautiful bungaloft, built in 2021, offers all the benefits of a condo, yet feels like a freehold. The kitchen has upgraded stainless steel appliances, granite counter tops and matching island, ample cupboard space with a chic pantry. The California shutters allow ample natural light to fill the vaulted ceiling main room. The primary bedroom boasts a generous walk-in closet and 3-piece ensuite with a low-rise shower insert. Main floor laundry, with garage access and a sizeable closet, functions greatly as a mud/laundry space. The second floor holds a 4-piece bathroom, a complimentary bedroom, and a cozy living room to enjoy some family time. The builder-finished basement provides enough space for extended family or friends to enjoy their own space if needed. Custom the unfinished portion to your own liking and/or needs. Enjoy the remainder of the Tarion Warranty, the Air-Exchange system, and all the other features this beautifully built home has to offer. (id:51532)
Tags
| Property Summary |
|---|
| Building |
|---|
| Land |
|---|
| Level | Rooms | Dimensions |
|---|---|---|
| Second level | Bedroom | 10'3'' x 10'10'' |
| 4pc Bathroom | Measurements not available | |
| Family room | 14'3'' x 12'5'' | |
| Basement | 3pc Bathroom | Measurements not available |
| Bedroom | 12'1'' x 10'1'' | |
| Recreation room | 22'7'' x 15'6'' | |
| Main level | Laundry room | 7'1'' x 10'5'' |
| 3pc Bathroom | Measurements not available | |
| Primary Bedroom | 13'7'' x 11'11'' | |
| Living room | 13'7'' x 14'5'' | |
| Kitchen | 17'6'' x 16'0'' | |
| 2pc Bathroom | Measurements not available |
| Features | |||||
|---|---|---|---|---|---|
| Cul-de-sac | Conservation/green belt | Paved driveway | |||
| Sump Pump | Automatic Garage Door Opener | Attached Garage | |||
| Dryer | Microwave | Refrigerator | |||
| Stove | Water softener | Washer | |||
| Garage door opener | Central air conditioning | ||||






















































