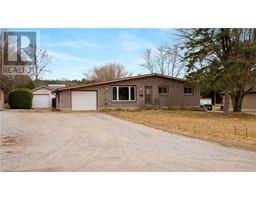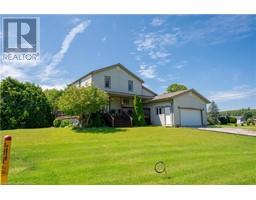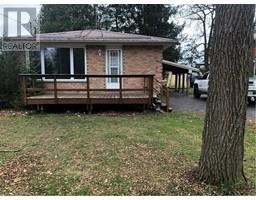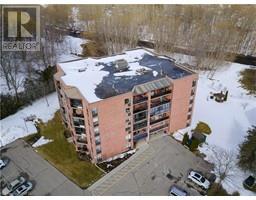10 THIRTEENTH STREET WEST Town of Simcoe, Simcoe, Ontario, CA
Address: 10 THIRTEENTH STREET WEST, Simcoe, Ontario
Summary Report Property
- MKT ID40688223
- Building TypeHouse
- Property TypeSingle Family
- StatusBuy
- Added5 weeks ago
- Bedrooms3
- Bathrooms1
- Area1450 sq. ft.
- DirectionNo Data
- Added On20 Mar 2025
Property Overview
Charming Country Living on the Edge of Simcoe: Discover the perfect blend of rural serenity and small-town charm with this brick bungalow, ideally situated just minutes from Simcoe's amenities. Nestled on nearly an acre of private land, this property offers a harmonious mix of tranquility and community, making it an ideal setting for raising a family or enjoying peaceful living. The kitchen has updated with custom oak cabinets, including a pantry and moveable island. Hardwood flooring throughout the dining and living rooms creates a warm, inviting atmosphere. The walk-out basement is a versatile space perfect for extended family living, an in-law suite, or a potential income-generating unit. Updates include furnace, windows, roof, water pressure system, and water softener for your peace of mind. Located in a friendly cluster of close-knit neighbours, this home strikes the perfect balance between rural privacy and a welcoming community feel. And with all essential amenities just a 10-minute drive away, you’ll enjoy the best of both worlds. Don’t miss this rare opportunity to own a piece of the countryside that’s ready to become your forever home. (id:51532)
Tags
| Property Summary |
|---|
| Building |
|---|
| Land |
|---|
| Level | Rooms | Dimensions |
|---|---|---|
| Basement | Storage | 12'6'' x 3'9'' |
| Cold room | 5'0'' x 13' | |
| Utility room | 21'9'' x 10'2'' | |
| Laundry room | 12'2'' x 13'4'' | |
| Office | 12'5'' x 10'6'' | |
| Sunroom | 11'5'' x 5'6'' | |
| Recreation room | 20'6'' x 12'0'' | |
| Main level | Bedroom | 9'7'' x 9'11'' |
| Bedroom | 10'0'' x 11'9'' | |
| Primary Bedroom | 11'5'' x 11'3'' | |
| 4pc Bathroom | Measurements not available | |
| Living room | 18'6'' x 15'6'' | |
| Dining room | 12'0'' x 12'0'' | |
| Kitchen | 12'2'' x 12'0'' |
| Features | |||||
|---|---|---|---|---|---|
| Southern exposure | Paved driveway | Country residential | |||
| Detached Garage | Dishwasher | Dryer | |||
| Refrigerator | Stove | Microwave Built-in | |||
| Hood Fan | Window Coverings | Central air conditioning | |||






































