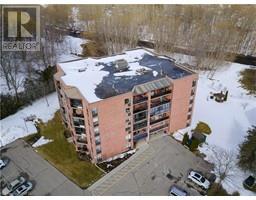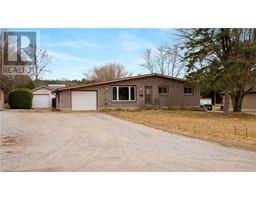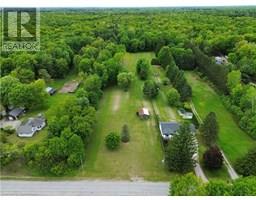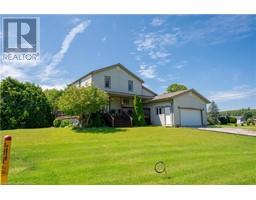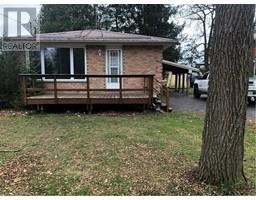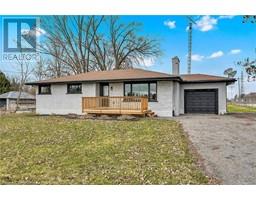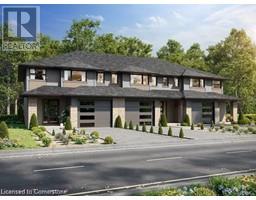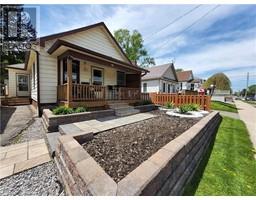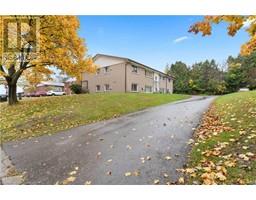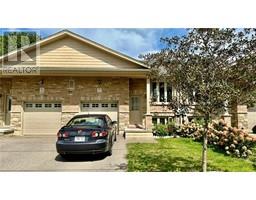150 OAK Street Unit# 16 Town of Simcoe, Simcoe, Ontario, CA
Address: 150 OAK Street Unit# 16, Simcoe, Ontario
Summary Report Property
- MKT ID40690436
- Building TypeRow / Townhouse
- Property TypeSingle Family
- StatusBuy
- Added7 weeks ago
- Bedrooms2
- Bathrooms2
- Area1160 sq. ft.
- DirectionNo Data
- Added On10 Apr 2025
Property Overview
This nicely maintained end unit offers approximately 1,773 square feet of finished living area spread across two levels, providing ample space for comfortable living. As you step through the front entrance, you’ll appreciate the convenient inside entry from the single car attached garage. The spacious galley kitchen includes oak cabinetry and features undermount lighting. Adjacent to the kitchen is a cozy dinette, ideal for casual meals. The combination dining/living room area is bright and inviting, complete with sliding doors that lead to a generous deck. This outdoor space is perfect for relaxation, equipped with an awning and surrounded by trees, offering a serene view that backs onto farmer’s fields. The main level also includes a convenient laundry room with a sink and storage cabinet, a well-appointed 4-piece bathroom, and a primary bedroom, ensuring comfort and ease in your daily routine. Descend to the basement level to discover a recreation room, perfect for entertaining or unwinding. This level also features an additional bedroom, a 3-piece bathroom, a storage room, and a utility room, providing functionality and space for all your needs. Situated in a prime location, this condo combines privacy with community living, making it a unique opportunity you won’t want to miss. Schedule your viewing today and experience all that this remarkable property has to offer! (id:51532)
Tags
| Property Summary |
|---|
| Building |
|---|
| Land |
|---|
| Level | Rooms | Dimensions |
|---|---|---|
| Basement | Utility room | 8'7'' x 7' |
| Storage | 19'2'' x 14' | |
| 3pc Bathroom | 5'7'' x 6'4'' | |
| Bedroom | 11'8'' x 12'0'' | |
| Recreation room | 30'1'' x 13'1'' | |
| Main level | Full bathroom | 6'6'' x 9'2'' |
| Primary Bedroom | 11'11'' x 13'5'' | |
| Laundry room | 8'9'' x 5'11'' | |
| Living room/Dining room | 25'8'' x 13'10'' | |
| Kitchen | 13'1'' x 10'6'' | |
| Dinette | 10'9'' x 7'7'' | |
| Foyer | 6'6'' x 4'3'' |
| Features | |||||
|---|---|---|---|---|---|
| Automatic Garage Door Opener | Attached Garage | Central Vacuum | |||
| Dryer | Refrigerator | Stove | |||
| Washer | Microwave Built-in | Garage door opener | |||
| Central air conditioning | |||||









































