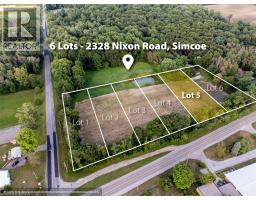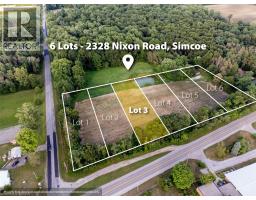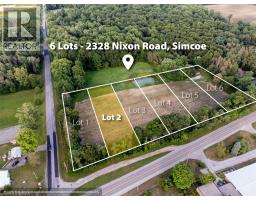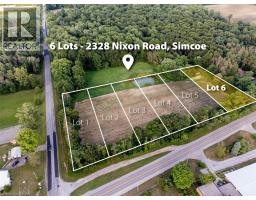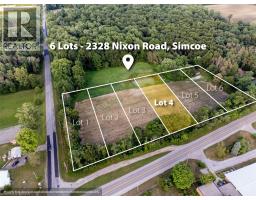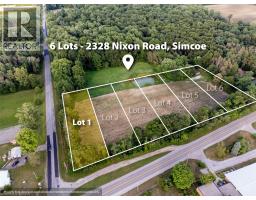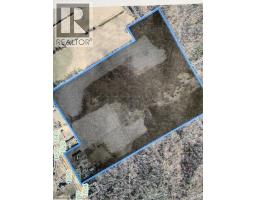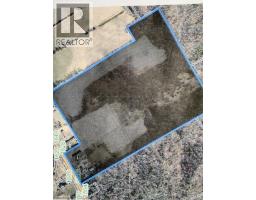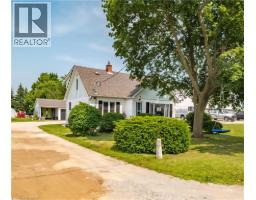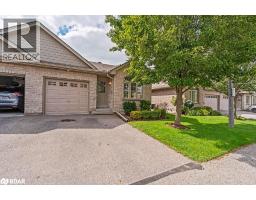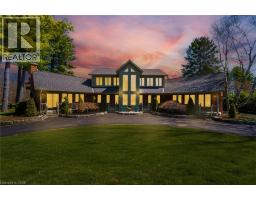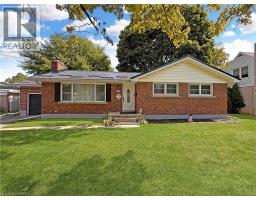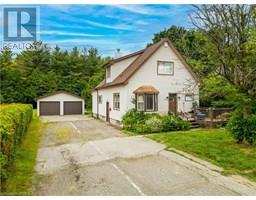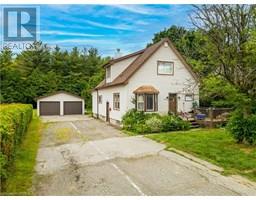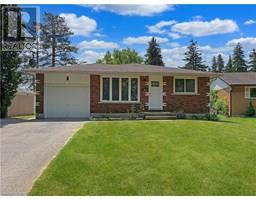124 OAK Street Town of Simcoe, Simcoe, Ontario, CA
Address: 124 OAK Street, Simcoe, Ontario
Summary Report Property
- MKT ID40789207
- Building TypeHouse
- Property TypeSingle Family
- StatusBuy
- Added6 days ago
- Bedrooms3
- Bathrooms2
- Area1739 sq. ft.
- DirectionNo Data
- Added On20 Nov 2025
Property Overview
No need to keep sroolling ... Welcome to 124 Oak St. in the town of Simcoe. This beautifully updated backsplit home offers an exceptional combination of style, functionality, and location—a true gem in Simcoe’s sought-after neighbourhood. Boasting 3 bedrooms and 2 bathrooms, the layout accommodates both family life and entertainment with ease. Step inside and be greeted by luxury vinyl plank flooring throughout, a chef-inspired kitchen fitted with high-end appliances, and bright, inviting living spaces enhanced by ample natural light. The home’s recent updates include a modern central air system, renovated bathrooms, new electrical panels, and a freshly finished basement bathroom and so much more—all completed to exacting standards over the last several years to ensure turnkey living. Outside, the fully fenced backyard provides a private retreat, accessible from the walk-up basement, perfect for summer BBQs, pets, or simply enjoying the outdoors in peace and privacy. Located close to local parks, schools, and shopping, 124 Oak St. offers the unbeatable convenience and charm of a mature community that balances quiet streets with everyday amenities. This home offers outstanding value for buyers seeking both comfort and quality in Simcoe. Don’t miss your chance to view this exceptional property. (id:51532)
Tags
| Property Summary |
|---|
| Building |
|---|
| Land |
|---|
| Level | Rooms | Dimensions |
|---|---|---|
| Second level | 4pc Bathroom | 6'4'' x 10'9'' |
| Bedroom | 8'10'' x 9'4'' | |
| Bedroom | 11'2'' x 10'8'' | |
| Primary Bedroom | 15'8'' x 9'10'' | |
| Basement | 2pc Bathroom | 6'4'' x 3'8'' |
| Utility room | 9'4'' x 7'0'' | |
| Recreation room | 16'3'' x 25'4'' | |
| Main level | Kitchen | 11'2'' x 10'7'' |
| Dining room | 10'1'' x 10'7'' | |
| Living room | 20'3'' x 12'4'' |
| Features | |||||
|---|---|---|---|---|---|
| Paved driveway | Attached Garage | Dishwasher | |||
| Dryer | Refrigerator | Stove | |||
| Water softener | Washer | Central air conditioning | |||









































