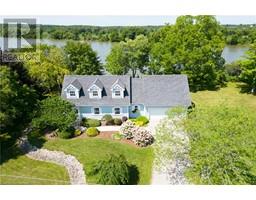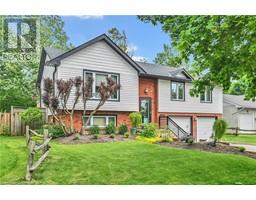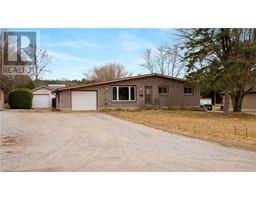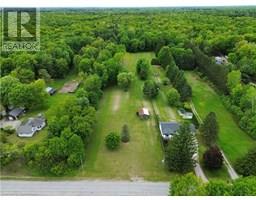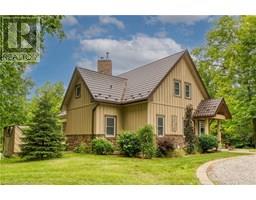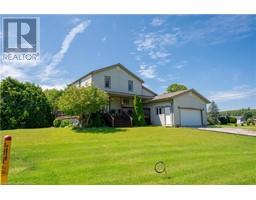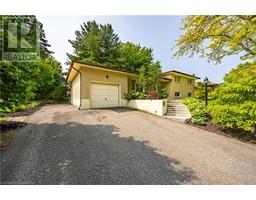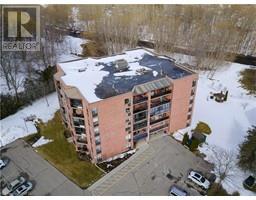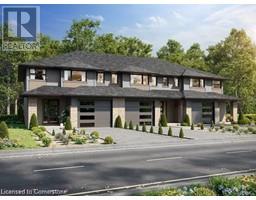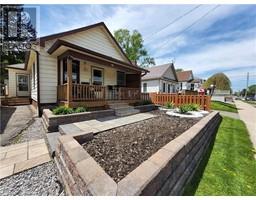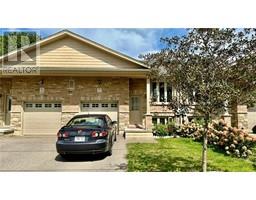19 CONCESSION 13 TOWNSEND Road Rural Townsend, Simcoe, Ontario, CA
Address: 19 CONCESSION 13 TOWNSEND Road, Simcoe, Ontario
Summary Report Property
- MKT ID40714565
- Building TypeHouse
- Property TypeSingle Family
- StatusBuy
- Added6 weeks ago
- Bedrooms5
- Bathrooms2
- Area1117 sq. ft.
- DirectionNo Data
- Added On13 May 2025
Property Overview
Better Than New extensively renovated one level ranch bungalow boasting impressive fully segregated lower level in-law apartment, conveniently located mins north of Simcoe's many amenities - an earshot to Hwy 24 - positioned handsomely on 1.58 ac mature lot incs a back yard that seems to never end. An authentic Multi-Generational property providing the ideal Baby Boomer scenario with kids & grand-kids enjoying stylish comfort of either the main or lower level unit while Ma & Pop enjoy the other unit - ensuring the Snow-Bird style parents a peace of mind while travelling abroad - with the burden of utility costs & property taxes being shared - OR - if the whole living with parents thing isn't for you - then Live in One & Rent the Other level reducing your mortgage payments to a paltry amount - building equity as you go! Completely gutted back to the brick in 2023-24, this attractive home introduces over 2000sf of living area (both levels) incs new in 2023-24 - 2 separate rear decks, vinyl windows, 200 amp electrical (2 panels), plumbing, insulation, drywall, custom kitchen/bath cabinetry, luxury vinyl flooring thru-out, wood grain wardrobes in all bedrooms, light/bath/kitchen fixtures, interior/exterior doors, modern neutral paint/décor, foundation wrapped/water-proofed with new weeper tiles, 21 x 15 barnette on concrete pad & large double driveway. Upper level ftrs 3 roomy bedrooms, 4-pc bath w/laundry station, bright living room complemented with street facing picture window & well designed eat-in kitchen. Lower level incs comfortable living area, functional kitchen sporting ample cabinetry, stylish 3 pc bath w/laundry hook up & 2 sizable bedrooms. Extras - water well, system, n/gas furnace & AC. Immediate Possession Available - Unpack & Enjoy! (id:51532)
Tags
| Property Summary |
|---|
| Building |
|---|
| Land |
|---|
| Level | Rooms | Dimensions |
|---|---|---|
| Basement | Utility room | 11'0'' x 11'0'' |
| Kitchen | 9'4'' x 11'2'' | |
| Dining room | 9'4'' x 10'2'' | |
| Living room | 17'3'' x 13'6'' | |
| Bedroom | 12'3'' x 12'8'' | |
| Bedroom | 10'11'' x 13'4'' | |
| 3pc Bathroom | 6'5'' x 7'1'' | |
| Main level | Kitchen | 13'8'' x 10'5'' |
| Dining room | 9'0'' x 10'5'' | |
| Living room | 21'3'' x 18'8'' | |
| 4pc Bathroom | 10'2'' x 6'5'' | |
| Bedroom | 10'3'' x 10'2'' | |
| Bedroom | 10'1'' x 11'0'' | |
| Bedroom | 10'3'' x 10'3'' |
| Features | |||||
|---|---|---|---|---|---|
| Crushed stone driveway | Country residential | In-Law Suite | |||
| Attached Garage | Dishwasher | Dryer | |||
| Refrigerator | Stove | Washer | |||
| Window Coverings | Central air conditioning | ||||





















































