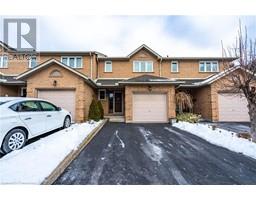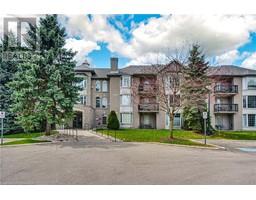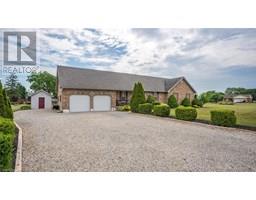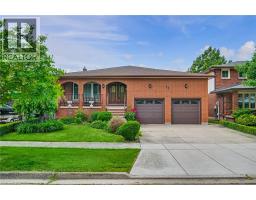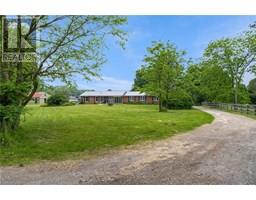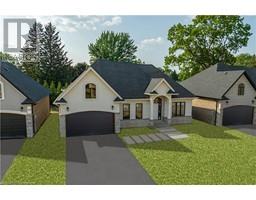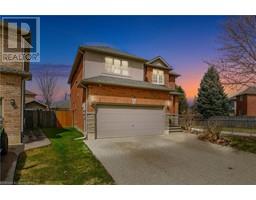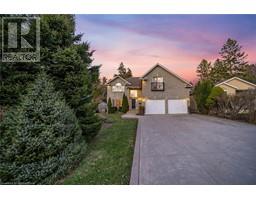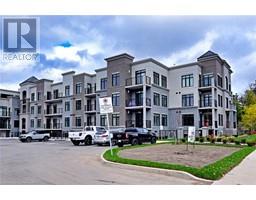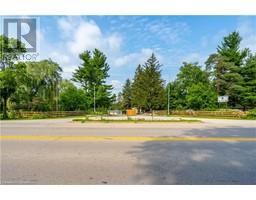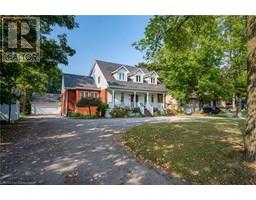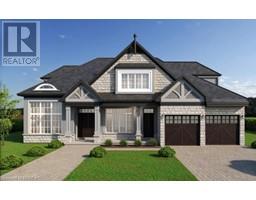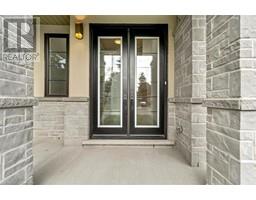30 CURRAN Road 426 - Harmony Hall, Ancaster, Ontario, CA
Address: 30 CURRAN Road, Ancaster, Ontario
Summary Report Property
- MKT ID40713539
- Building TypeHouse
- Property TypeSingle Family
- StatusBuy
- Added14 weeks ago
- Bedrooms4
- Bathrooms4
- Area3024 sq. ft.
- DirectionNo Data
- Added On04 Apr 2025
Property Overview
**Charming Family Oasis in Ancaster/South Meadowlands** Nestled in a family-friendly pocket, this stunning 2-storey home offers the perfect blend of charm and luxury. With 4 spacious bedrooms and 3.5 bathrooms, it's an ideal haven for families. The exterior boasts a beautiful mix of stone and stucco, creating a captivating curb appeal. Inside, you'll find hardwood floors throughout the kitchen and living room, complemented by granite countertops, stainless steel appliances, and additional white shelving added in 2024. The open-concept family room seamlessly connects to the kitchen, featuring a cozy gas fireplace and elegant white pillars. A convenient two-piece bathroom and a large main floor office/den, which could double as a fifth bedroom, complete the main level. Upstairs, four expansive bedrooms await, including a double-door master suite with an ensuite that features a soaker tub and glass shower. Two additional bedrooms share a Jack-and-Jill bathroom, while another enjoys its own private ensuite. Three walk-in closets and bedroom-level laundry add to the convenience. Outside, a breathtaking 17' x 34' saltwater pool (installed in 2014) is surrounded by lush grass and two cabanas, one perfect for an outdoor bar or change room, complete with a two-piece bathroom. The pool is equipped with a gas heater for extended use. Located within walking distance to Tiffany Hills Elementary School and Holy Name of Mary Primary School, this home is also just steps from parks and a short drive to Meadowlands Power Centre, featuring Cineplex, Costco, shopping plazas, and numerous restaurants. Easy access to Highway 403 and the Lincoln M. Alexander Parkway makes commuting a breeze. This beautiful home is a true gem for families seeking a warm, welcoming space in a desirable neighbourhood. (id:51532)
Tags
| Property Summary |
|---|
| Building |
|---|
| Land |
|---|
| Level | Rooms | Dimensions |
|---|---|---|
| Second level | Laundry room | 5'9'' x 9'1'' |
| 4pc Bathroom | Measurements not available | |
| Bedroom | 11'7'' x 16'8'' | |
| Bedroom | 11'1'' x 21'8'' | |
| 5pc Bathroom | Measurements not available | |
| Bedroom | 12'5'' x 13'2'' | |
| Full bathroom | Measurements not available | |
| Primary Bedroom | 16'5'' x 13'4'' | |
| Basement | Other | 35'2'' x 51'3'' |
| Main level | 2pc Bathroom | Measurements not available |
| Office | 10'1'' x 9'9'' | |
| Family room | 12'2'' x 15'9'' | |
| Breakfast | 12'3'' x 10'5'' | |
| Kitchen | 12'3'' x 9'10'' | |
| Dining room | 12'3'' x 6'10'' | |
| Living room | 12'3'' x 14'0'' |
| Features | |||||
|---|---|---|---|---|---|
| Conservation/green belt | Automatic Garage Door Opener | Attached Garage | |||
| Dryer | Refrigerator | Stove | |||
| Washer | Microwave Built-in | Window Coverings | |||
| Garage door opener | Central air conditioning | ||||


















































