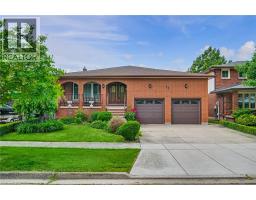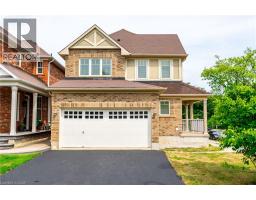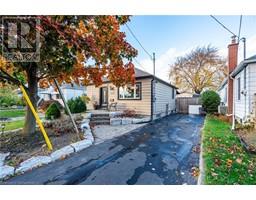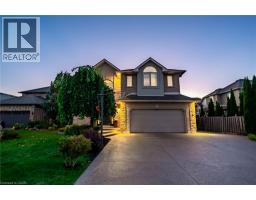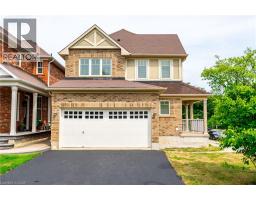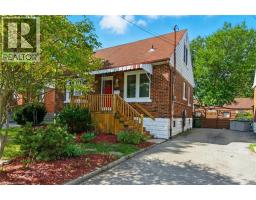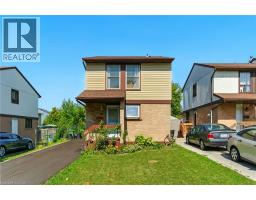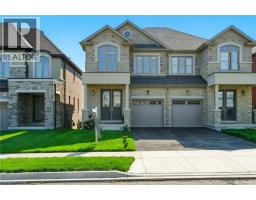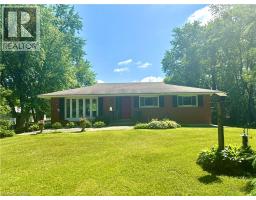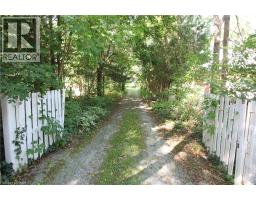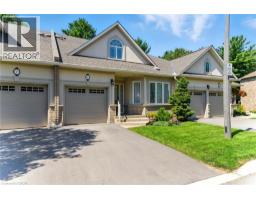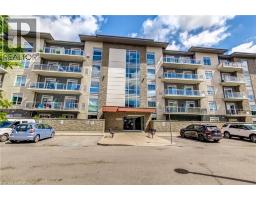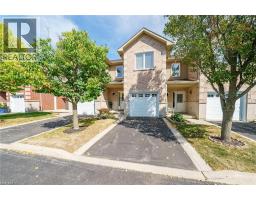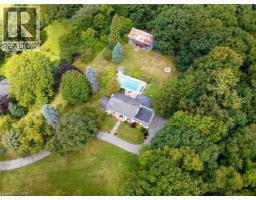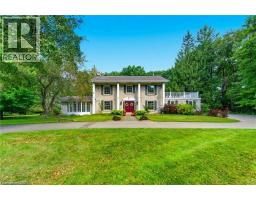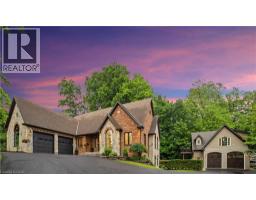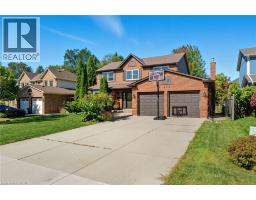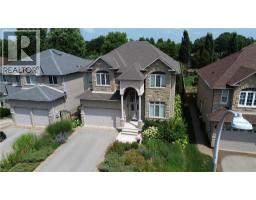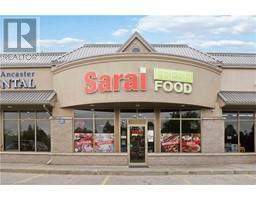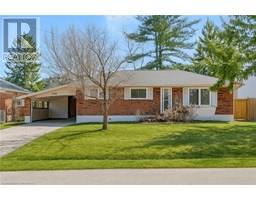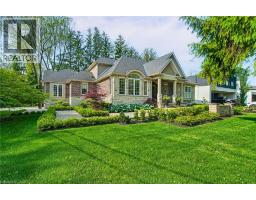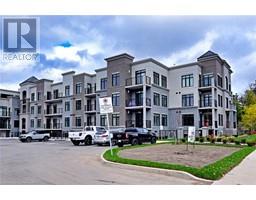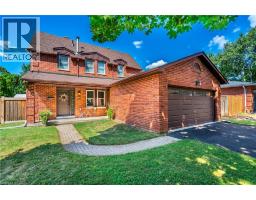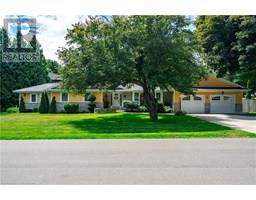970 GOLF LINKS Road Unit# 205 423 - Meadowlands, Ancaster, Ontario, CA
Address: 970 GOLF LINKS Road Unit# 205, Ancaster, Ontario
2 Beds2 Baths1210 sqftStatus: Buy Views : 432
Price
$619,900
Summary Report Property
- MKT ID40770119
- Building TypeApartment
- Property TypeSingle Family
- StatusBuy
- Added4 weeks ago
- Bedrooms2
- Bathrooms2
- Area1210 sq. ft.
- DirectionNo Data
- Added On09 Oct 2025
Property Overview
Beautiful 2-bedroom, 2-bathroom condo in a quiet pocket of Ancaster. Patio backs on to green space & the unit is extremely spacious - perfect for downsizers who don't want to sacrifice their living space! Stunning cabinetry in the kitchen, granite countertops and the hardwood in the dining room is in impeccable shape. Hunter Douglas remote controlled blinds and California Shutters. . Walking distance to parks, schools, Meadowlands shopping with its movie theatre, LCBO, Costco and its many restaurants. Easy highway & Linc access. Furnace 2024, A/C 2024, fireplace 2021 (id:51532)
Tags
| Property Summary |
|---|
Property Type
Single Family
Building Type
Apartment
Storeys
1
Square Footage
1210 sqft
Subdivision Name
423 - Meadowlands
Title
Condominium
Land Size
Unknown
Parking Type
Underground,None
| Building |
|---|
Bedrooms
Above Grade
2
Bathrooms
Total
2
Interior Features
Appliances Included
Dishwasher, Dryer, Stove, Washer, Microwave Built-in, Window Coverings
Basement Type
None
Building Features
Features
Balcony
Foundation Type
Poured Concrete
Style
Attached
Square Footage
1210 sqft
Rental Equipment
Water Heater
Building Amenities
Car Wash, Party Room
Heating & Cooling
Cooling
Central air conditioning
Heating Type
Forced air
Utilities
Utility Sewer
Municipal sewage system
Water
Municipal water
Exterior Features
Exterior Finish
Brick, Stone
Maintenance or Condo Information
Maintenance Fees
$849.79 Monthly
Maintenance Fees Include
Insurance, Cable TV, Water, Parking
Parking
Parking Type
Underground,None
Total Parking Spaces
1
| Land |
|---|
Other Property Information
Zoning Description
C5
| Level | Rooms | Dimensions |
|---|---|---|
| Main level | Utility room | 6'6'' x 6'9'' |
| Bedroom | 9'7'' x 12'7'' | |
| 4pc Bathroom | Measurements not available | |
| Primary Bedroom | 11'5'' x 24'1'' | |
| 3pc Bathroom | Measurements not available | |
| Living room | 13'0'' x 24'2'' | |
| Dining room | 7'2'' x 11'5'' | |
| Kitchen | 9'7'' x 11'6'' |
| Features | |||||
|---|---|---|---|---|---|
| Balcony | Underground | None | |||
| Dishwasher | Dryer | Stove | |||
| Washer | Microwave Built-in | Window Coverings | |||
| Central air conditioning | Car Wash | Party Room | |||




















































