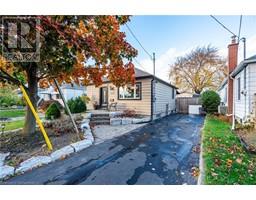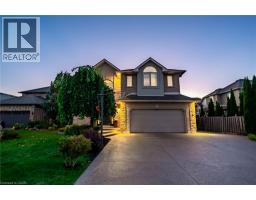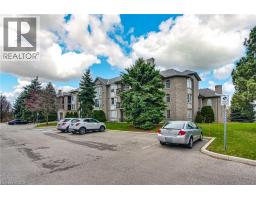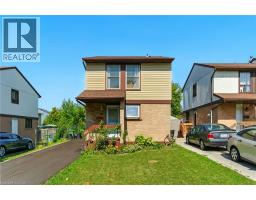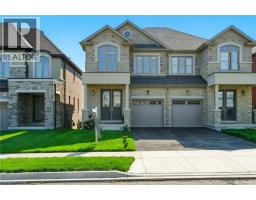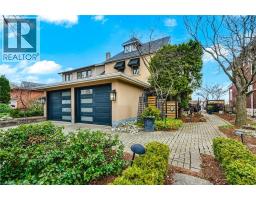84 RAY Street S 121 , Hamilton, Ontario, CA
Address: 84 RAY Street S, Hamilton, Ontario
Summary Report Property
- MKT ID40759486
- Building TypeHouse
- Property TypeSingle Family
- StatusBuy
- Added7 weeks ago
- Bedrooms5
- Bathrooms2
- Area1468 sq. ft.
- DirectionNo Data
- Added On04 Oct 2025
Property Overview
Charming two-family dwelling with steps to Locke St S! This beautifully maintained property features two self-contained dwelling units, offering flexibility for multi-generational living or investment potential. With 4 bedrooms, 2 full bathrooms, and parking for 2 vehicles, it combines space, function, and style. The upper unit was tastefully renovated in 2025, featuring updated flooring, sleek cabinetry, quartz countertops, a modern bathroom vanity, and an upgraded bathtub. A spacious deck off the kitchen is perfect for summer entertaining or enjoying a quiet evening with a glass of wine. The main floor has been thoughtfully updated over the years, with quality kitchen cabinetry and freshly painted in 2025. It boasts a generously sized bedroom highlighted by a beautiful pocket door opening to the cozy living room. Main floor also a sizeable back deck off its kitchen area. Property is located just a short walk to the vibrant shops and restaurants of Locke Street South—including local favourites like Artie’s, Cima, and Bardo—this home is nestled in one of downtown Hamilton’s most beloved neighbourhoods. Don't miss your chance to own in what many consider the city's best pocket! Seller does not warrant fire retrofit. (id:51532)
Tags
| Property Summary |
|---|
| Building |
|---|
| Land |
|---|
| Level | Rooms | Dimensions |
|---|---|---|
| Second level | 4pc Bathroom | Measurements not available |
| Kitchen | 9'8'' x 8'5'' | |
| Bedroom | 9'8'' x 10'3'' | |
| Bedroom | 10'2'' x 13'4'' | |
| Bedroom | 10'2'' x 12'6'' | |
| Third level | Bedroom | 15'1'' x 25'11'' |
| Basement | Other | 20'3'' x 26'10'' |
| Main level | 3pc Bathroom | Measurements not available |
| Bedroom | 10'1'' x 13'9'' | |
| Living room | 10'1'' x 14'11'' | |
| Kitchen | 9'9'' x 14'11'' |
| Features | |||||
|---|---|---|---|---|---|
| In-Law Suite | Dishwasher | Dryer | |||
| Washer | None | ||||




















































