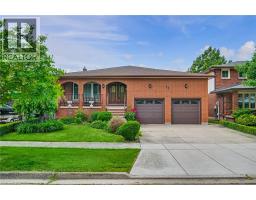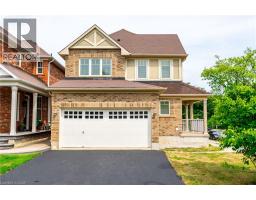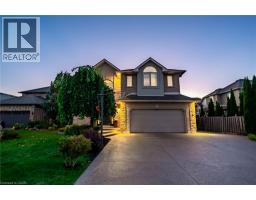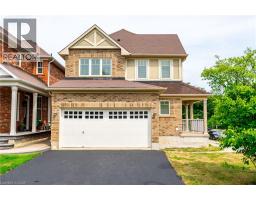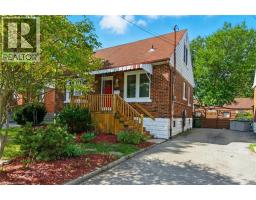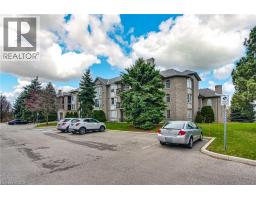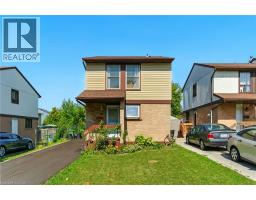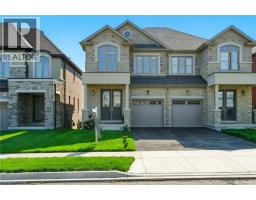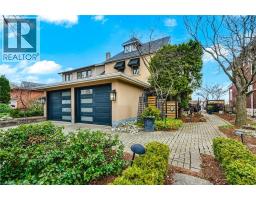1061 CENTRAL Avenue 240 - Bartonville/Glenview, Hamilton, Ontario, CA
Address: 1061 CENTRAL Avenue, Hamilton, Ontario
Summary Report Property
- MKT ID40709284
- Building TypeHouse
- Property TypeSingle Family
- StatusBuy
- Added12 weeks ago
- Bedrooms3
- Bathrooms2
- Area1227 sq. ft.
- DirectionNo Data
- Added On15 Aug 2025
Property Overview
Welcome to 1061 Central Ave, located in the desirable Bartonville neighbourhood. This beautifully kept, and loved home is ready for a new family to enjoy and grow in. As you arrive, you're greeted by the lush landscaping that wraps the custom stone steps. All-natural hardwood is illuminated through the large living room window, making for a cozy family room. A generous primary bedroom for main floor convenience and a secondary bedroom are separated by the updated bathroom that is sure to please. The heart of the home, the kitchen, allows you to make your favourite meals, and still be part of the conversation in the living room and dining room. Your dining room is full of natural light from the abundance of windows. Enjoy the sunsets! The basement has the perfect setup for anyone that requires their own space. You'll enjoy another living room, bedroom, bathroom, and a generous sized laundry room. Summertime will be a whole new experience. The garage offers a great gathering space as you BBQ and mingle with your guests. The swim spa doubles as an oversized hot tub for those that would like to swim against the current, and those that just want to relax. The roof, electrical, windows, garage roof, and swim spa have all been updated or added in the last few years so all you have to do is move in. You'll love your new neighbourhood. (id:51532)
Tags
| Property Summary |
|---|
| Building |
|---|
| Land |
|---|
| Level | Rooms | Dimensions |
|---|---|---|
| Basement | Utility room | 14'10'' x 17'4'' |
| 2pc Bathroom | 5'1'' x 4'3'' | |
| Laundry room | 8'1'' x 12'3'' | |
| Bedroom | 9'1'' x 9'10'' | |
| Recreation room | 18'4'' x 17'2'' | |
| Main level | Bedroom | 11'3'' x 7'10'' |
| Primary Bedroom | 11'3'' x 11'6'' | |
| Dining room | 17'8'' x 7'11'' | |
| Full bathroom | 8'0'' x 5'1'' | |
| Kitchen | 11'3'' x 11'6'' | |
| Living room | 11'3'' x 15'8'' |
| Features | |||||
|---|---|---|---|---|---|
| Paved driveway | Detached Garage | Dishwasher | |||
| Dryer | Microwave | Refrigerator | |||
| Stove | Washer | Hot Tub | |||
| Central air conditioning | |||||
















































