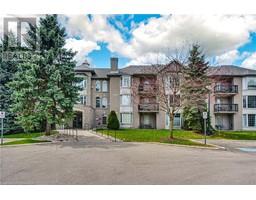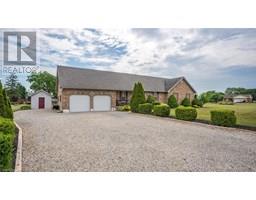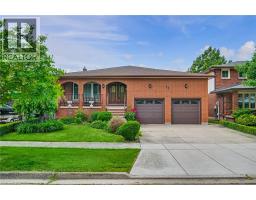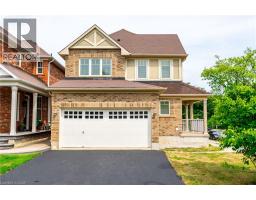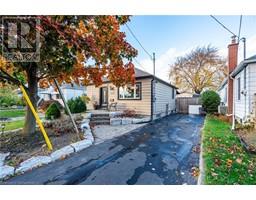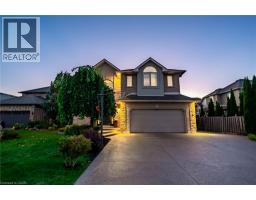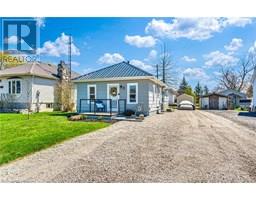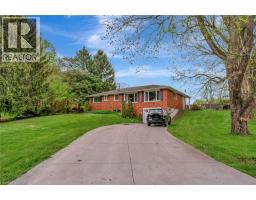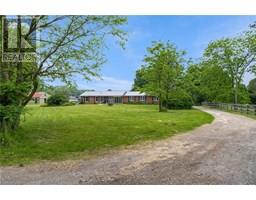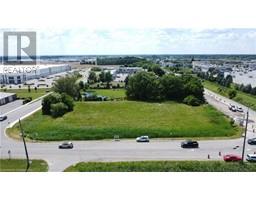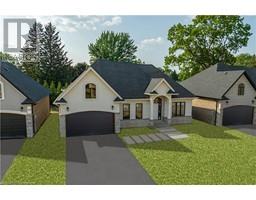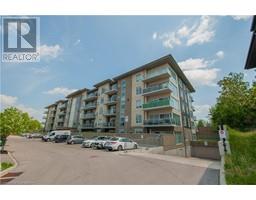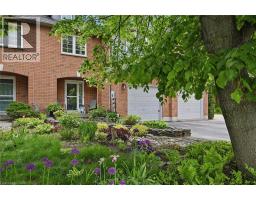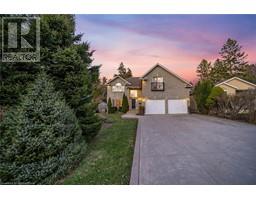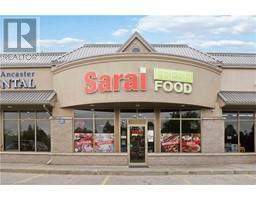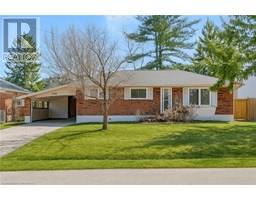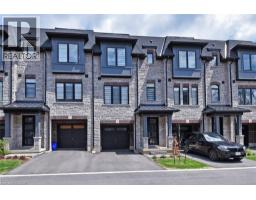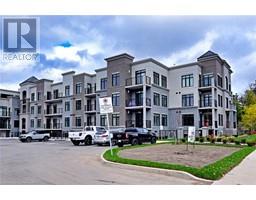12 EMICK Drive 423 , Ancaster, Ontario, CA
Address: 12 EMICK Drive, Ancaster, Ontario
Summary Report Property
- MKT ID40761792
- Building TypeDuplex
- Property TypeMulti-family
- StatusBuy
- Added1 weeks ago
- Bedrooms4
- Bathrooms3
- Area1675 sq. ft.
- DirectionNo Data
- Added On26 Aug 2025
Property Overview
Beautiful & Versatile 3+1 Bedroom, 3.5 Bathroom Home in Family-Friendly Ancaster. Welcome to this spacious and thoughtfully updated home, perfectly situated in a highly sought-after, family-friendly pocket of Ancaster. Featuring 3+1 bedrooms and 3.5 bathrooms, this property offers exceptional flexibility for multi-generational living or easy conversion back to a traditional single-family layout. Enjoy two kitchens above grade with a shared laundry room—ideal for extended families or potential in-law setup. The second kitchen can easily be converted into a fourth bedroom, depending on your needs. Recent updates include: Main floor kitchen fully renovated in 2025 with modern quartz countertops, stainless steel appliances, and stylish new cabinetry. Freshly painted basement (2025), which is also fully soundproofed—perfect for a home office, studio, or recreation space. Located within walking distance to parks and primary schools, Meadowlands shopping, restaurants & Costco and just a short drive to the Lincoln M. Alexander Parkway and Highway 403, this home offers both comfort and convenience in one of Ancaster’s most desirable neighbourhoods. (id:51532)
Tags
| Property Summary |
|---|
| Building |
|---|
| Land |
|---|
| Features | |||||
|---|---|---|---|---|---|
| Automatic Garage Door Opener | Attached Garage | Microwave Built-in | |||
| Central air conditioning | |||||




















































