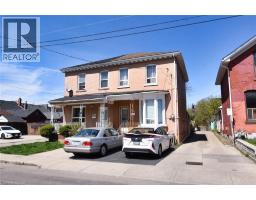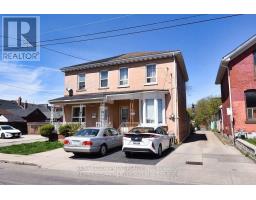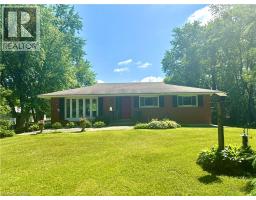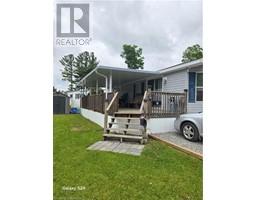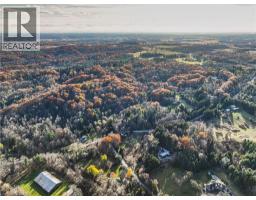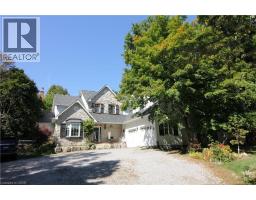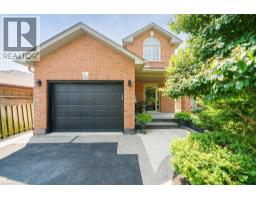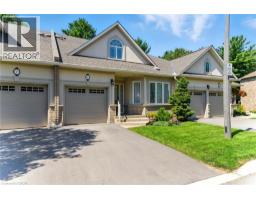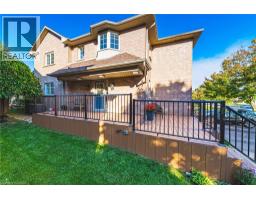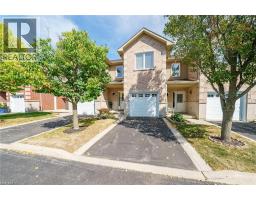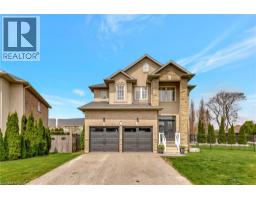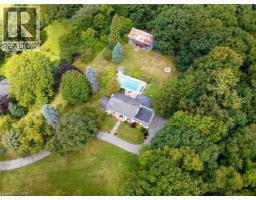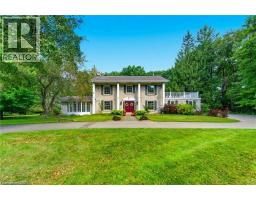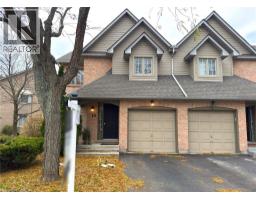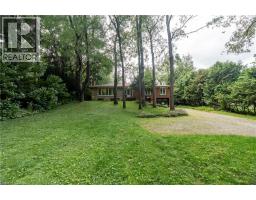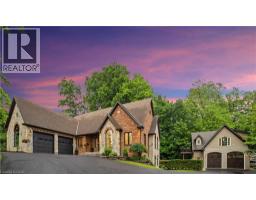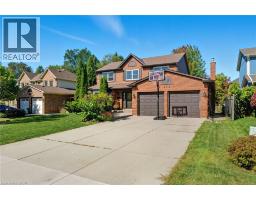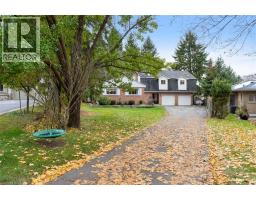187 WILSON Street W Unit# 4 424 - Parkview Heights, Ancaster, Ontario, CA
Address: 187 WILSON Street W Unit# 4, Ancaster, Ontario
3 Beds3 Baths1931 sqftStatus: Buy Views : 132
Price
$749,997
Summary Report Property
- MKT ID40782465
- Building TypeRow / Townhouse
- Property TypeSingle Family
- StatusBuy
- Added2 weeks ago
- Bedrooms3
- Bathrooms3
- Area1931 sq. ft.
- DirectionNo Data
- Added On18 Nov 2025
Property Overview
Room size are approximate and irregular. Stunning, spacious town home in the heart of Ancaster- the perfect location close to highway, trails, shops, and all amenities. Build by Steward Homes in 2023, this home offers peace of mind with everything new and worry-free for years to come. Featuring and open-concept layout with 9 ft ceilings, abundant natural light, and generous room sizes throughout. The primary bedroom includes a large walk-in-closet and a beautiful ensuite bath. An unbeatable price for suck quality and location- opportunities like this don't come around often! You'll be proud to call this your home. (id:51532)
Tags
| Property Summary |
|---|
Property Type
Single Family
Building Type
Row / Townhouse
Storeys
3
Square Footage
1931 sqft
Subdivision Name
424 - Parkview Heights
Title
Freehold
Land Size
under 1/2 acre
Built in
2023
Parking Type
Attached Garage
| Building |
|---|
Bedrooms
Above Grade
3
Bathrooms
Total
3
Partial
1
Interior Features
Appliances Included
Dishwasher, Dryer, Refrigerator, Stove, Washer, Hood Fan, Window Coverings, Garage door opener
Basement Type
None
Building Features
Features
Southern exposure, Crushed stone driveway
Foundation Type
Poured Concrete
Style
Attached
Architecture Style
3 Level
Square Footage
1931 sqft
Rental Equipment
Furnace
Heating & Cooling
Cooling
Central air conditioning
Heating Type
Forced air
Utilities
Utility Sewer
Municipal sewage system
Water
Municipal water
Exterior Features
Exterior Finish
Brick Veneer, Stone, Vinyl siding
Neighbourhood Features
Community Features
Community Centre
Amenities Nearby
Airport, Golf Nearby, Hospital, Place of Worship, Schools
Parking
Parking Type
Attached Garage
Total Parking Spaces
2
| Land |
|---|
Other Property Information
Zoning Description
R2
| Level | Rooms | Dimensions |
|---|---|---|
| Second level | 2pc Bathroom | 6'0'' x 5'6'' |
| Dining room | 14'0'' x 12'0'' | |
| Kitchen | 15'0'' x 14'0'' | |
| Living room | 12'1'' x 11'1'' | |
| Third level | Full bathroom | 6'8'' x 5'0'' |
| 3pc Bathroom | Measurements not available | |
| Primary Bedroom | 13'1'' x 12'6'' | |
| Bedroom | 10'10'' x 9'1'' | |
| Bedroom | 14'0'' x 9'4'' | |
| Main level | Family room | 12'7'' x 11'7'' |
| Foyer | 10'0'' x 6'0'' |
| Features | |||||
|---|---|---|---|---|---|
| Southern exposure | Crushed stone driveway | Attached Garage | |||
| Dishwasher | Dryer | Refrigerator | |||
| Stove | Washer | Hood Fan | |||
| Window Coverings | Garage door opener | Central air conditioning | |||













































