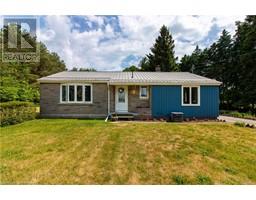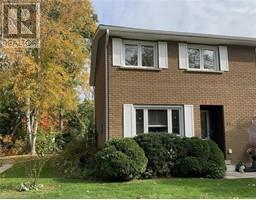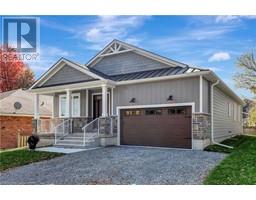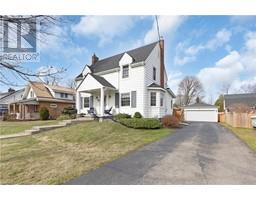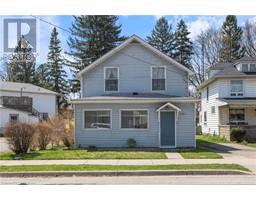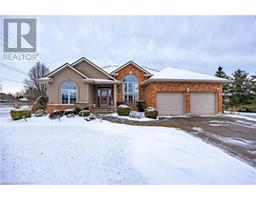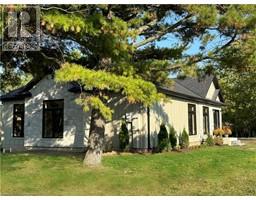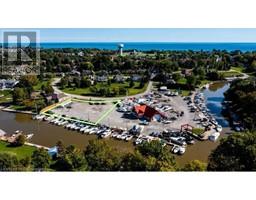210 CHAPMAN Street W Port Dover, Port Dover, Ontario, CA
Address: 210 CHAPMAN Street W, Port Dover, Ontario
Summary Report Property
- MKT ID40706492
- Building TypeHouse
- Property TypeSingle Family
- StatusBuy
- Added7 weeks ago
- Bedrooms2
- Bathrooms1
- Area1194 sq. ft.
- DirectionNo Data
- Added On15 Apr 2025
Property Overview
Charming Lakeside Retreat Steps from Downtown & the Beach Nestled on a peaceful street in the heart of Port Dover, this 2-bedroom, 1-bathroom home offers the perfect blend of comfort, style, and convenience. Just a short walk to the beach and downtown shops, this 1194 sq. ft. gem is ideal for those seeking a relaxed coastal lifestyle. You enter the home into the winterized sunroom, a bright and airy space filled with natural light. Whether you’re enjoying your morning coffee, curling up with a good book, or simply taking in the peaceful surroundings, this versatile space is perfect for year-round enjoyment. Step inside to discover the living space plus an updated kitchen and bathroom, designed with modern finishes and functionality in mind. The beautifully crafted custom cabinets in the dining room provide both elegance and extra storage. The living space creates a warm and inviting atmosphere, perfect for both entertaining and everyday living. Outside, the wrap-around deck invites you to soak up the fresh lakeside air, while the newly added concrete patio surrounding the firepit creates an ideal spot for evening gatherings or afternoons relaxing in the sun with a book or socialize with passersby. The newly built carport offers convenience, extra storage and protection from the elements, completing this move-in-ready home. With its prime location just a short walk from downtown shops, restaurants, and the waterfront, this is your chance to own a slice of Port Dover’s coveted lakeside charm. Don’t miss out—schedule your showing today! (id:51532)
Tags
| Property Summary |
|---|
| Building |
|---|
| Land |
|---|
| Level | Rooms | Dimensions |
|---|---|---|
| Basement | Storage | Measurements not available |
| Main level | Primary Bedroom | 15'6'' x 7'6'' |
| Bedroom | 13'10'' x 8'6'' | |
| Foyer | 8'6'' x 5'7'' | |
| Laundry room | 7'3'' x 5'5'' | |
| 4pc Bathroom | 7'6'' x 7'5'' | |
| Kitchen | 11'5'' x 10'10'' | |
| Dining room | 11'11'' x 7'3'' | |
| Living room | 19'0'' x 11'8'' | |
| Sunroom | 19'7'' x 7'8'' |
| Features | |||||
|---|---|---|---|---|---|
| Southern exposure | Paved driveway | Carport | |||
| Dishwasher | Dryer | Refrigerator | |||
| Stove | Water meter | Washer | |||
| Window Coverings | Central air conditioning | ||||









































