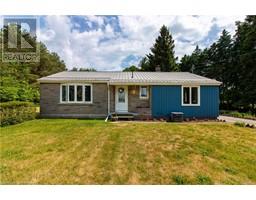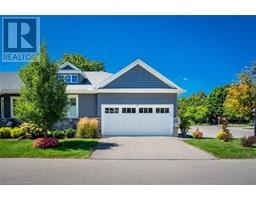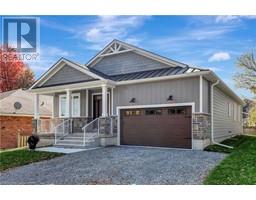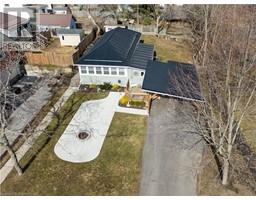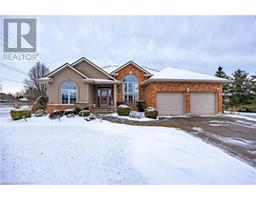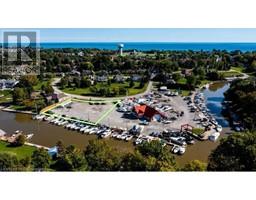68 HAMILTON PLANK RD Port Dover, Port Dover, Ontario, CA
Address: 68 HAMILTON PLANK RD, Port Dover, Ontario
Summary Report Property
- MKT ID40709962
- Building TypeHouse
- Property TypeSingle Family
- StatusBuy
- Added10 weeks ago
- Bedrooms3
- Bathrooms3
- Area1954 sq. ft.
- DirectionNo Data
- Added On02 Apr 2025
Property Overview
Anchored in the charming lakeside town of Port Dover, this beautifully designed bungalow offers the perfect blend of coastal charm and modern luxury. From the moment you arrive, the curb appeal stands out with its stylish stone and board-and-batten exterior, 9' ceilings, and oversized 60x80 black vinyl windows that flood the home with natural light. Step inside to a thoughtfully crafted interior featuring a chef-inspired kitchen with granite countertops and backsplash, built-in stainless steel appliances including a wine fridge, a walk-in pantry, and a sun-filled window bench with built-in storage. The open-concept living space is anchored by a striking floor-to-ceiling black quartz fireplace, paired with modern lighting and luxury vinyl flooring that flows throughout. The primary suite offers a peaceful retreat with a custom walk-in closet and a spa-like ensuite showcasing a quartz walk-in shower and freestanding tub. Two additional bedrooms provide flexibility for guests, family, or a home office. A spacious mudroom/laundry room with a wash basin connects directly to the two-car garage, which features 9' wide garage doors for added convenience. Outside, a large concrete pad offers the perfect spot to park your boat or RV—or design your dream workshop. The home also includes brand-new appliances with a one-year warranty, an asphalt driveway, rear fencing, a fully waterproofed basement, and a Generac 200A transfer switch for peace of mind in any season. Located mere blocks from your morning coffee and the beach, this newly rebuilt home is ready to welcome you to the laid-back yet luxurious lifestyle that makes Port Dover so special. Experience lakeside living at its finest! (id:51532)
Tags
| Property Summary |
|---|
| Building |
|---|
| Land |
|---|
| Level | Rooms | Dimensions |
|---|---|---|
| Main level | Pantry | 3'4'' x 5'0'' |
| Laundry room | 8'3'' x 7'0'' | |
| 2pc Bathroom | 4'8'' x 4'10'' | |
| 4pc Bathroom | Measurements not available | |
| Bedroom | 14'1'' x 10'7'' | |
| Bedroom | 10'0'' x 11'11'' | |
| Other | 6'10'' x 9'4'' | |
| Full bathroom | 8'10'' x 9'4'' | |
| Primary Bedroom | 18'6'' x 13'0'' | |
| Eat in kitchen | 17'4'' x 17'3'' | |
| Living room/Dining room | 27'2'' x 20'2'' |
| Features | |||||
|---|---|---|---|---|---|
| Corner Site | Sump Pump | Automatic Garage Door Opener | |||
| Attached Garage | Dishwasher | Dryer | |||
| Refrigerator | Stove | Washer | |||
| Microwave Built-in | Hood Fan | Wine Fridge | |||
| Garage door opener | Central air conditioning | ||||




















































