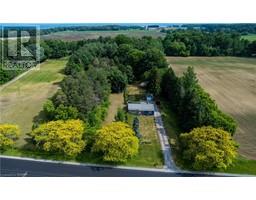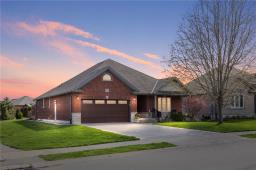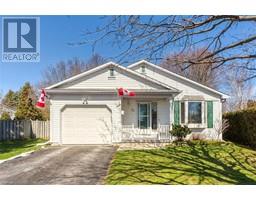406 NELSON Street W Port Dover, Port Dover, Ontario, CA
Address: 406 NELSON Street W, Port Dover, Ontario
3 Beds2 Baths2086 sqftStatus: Buy Views : 880
Price
$734,900
Summary Report Property
- MKT ID40546906
- Building TypeHouse
- Property TypeSingle Family
- StatusBuy
- Added1 weeks ago
- Bedrooms3
- Bathrooms2
- Area2086 sq. ft.
- DirectionNo Data
- Added On18 Jun 2024
Property Overview
This charming 3 bedroom bungalow is a place to call home. From your open concept living/dining/kitchen, you will overlook your dream backyard featuring a beautiful ravine view, expansive multi level deck, built in BBQ, bar/eatery, hot tub, fire pit, shed and flower boxes. From your front porch, enjoy morning coffee with peek-a-boo lake views and cool lake breezes. Easily turn the 2nd or 3rd bedroom into an office. Walk downtown in minutes or just around the corner to a secluded sandy beach. Welcome to your Port Dover oasis. (id:51532)
Tags
| Property Summary |
|---|
Property Type
Single Family
Building Type
House
Storeys
1
Square Footage
2086 sqft
Subdivision Name
Port Dover
Title
Freehold
Land Size
under 1/2 acre
Built in
1950
| Building |
|---|
Bedrooms
Above Grade
3
Bathrooms
Total
3
Interior Features
Appliances Included
Dishwasher, Dryer, Refrigerator, Washer, Range - Gas, Hot Tub
Basement Type
Partial (Partially finished)
Building Features
Features
Paved driveway, Sump Pump
Foundation Type
Block
Style
Detached
Architecture Style
Bungalow
Square Footage
2086 sqft
Rental Equipment
Water Heater
Heating & Cooling
Cooling
Central air conditioning
Heating Type
Forced air
Utilities
Utility Type
Cable(Available),Electricity(Available),Natural Gas(Available),Telephone(Available)
Utility Sewer
Municipal sewage system
Water
Municipal water
Exterior Features
Exterior Finish
Stone, Vinyl siding
Parking
Total Parking Spaces
2
| Land |
|---|
Other Property Information
Zoning Description
R1-A/HL
| Level | Rooms | Dimensions |
|---|---|---|
| Basement | Laundry room | 13'8'' x 8'10'' |
| Recreation room | 18'1'' x 16'0'' | |
| Main level | 5pc Bathroom | Measurements not available |
| 3pc Bathroom | Measurements not available | |
| Foyer | 8'6'' x 7'4'' | |
| Bedroom | 15'0'' x 8'0'' | |
| Bedroom | 14'2'' x 10'3'' | |
| Primary Bedroom | 16'4'' x 14'2'' | |
| Kitchen | 15'9'' x 10'4'' | |
| Dining room | 14'11'' x 7'8'' | |
| Living room | 16'1'' x 16'9'' |
| Features | |||||
|---|---|---|---|---|---|
| Paved driveway | Sump Pump | Dishwasher | |||
| Dryer | Refrigerator | Washer | |||
| Range - Gas | Hot Tub | Central air conditioning | |||































































