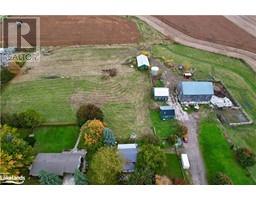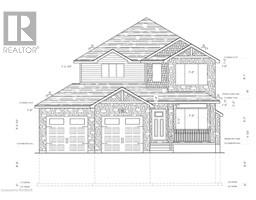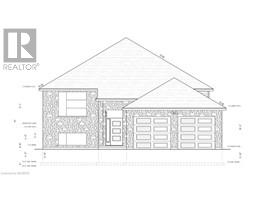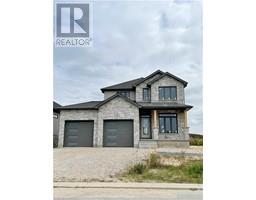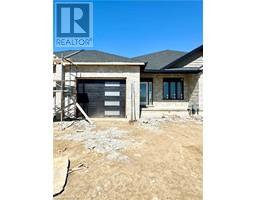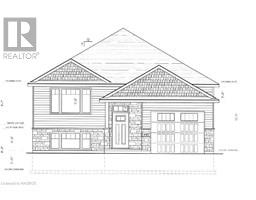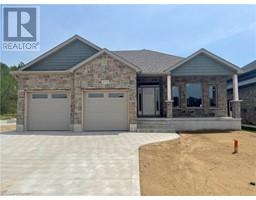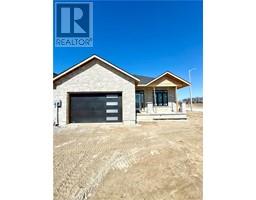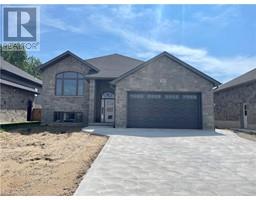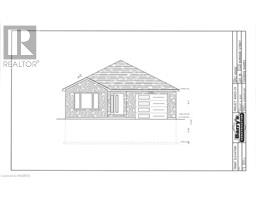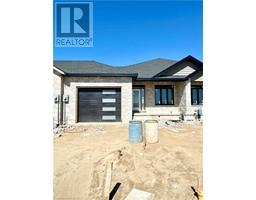422 PARKWOOD Drive Saugeen Shores, Port Elgin, Ontario, CA
Address: 422 PARKWOOD Drive, Port Elgin, Ontario
Summary Report Property
- MKT ID40634682
- Building TypeHouse
- Property TypeSingle Family
- StatusBuy
- Added13 weeks ago
- Bedrooms5
- Bathrooms3
- Area1625 sq. ft.
- DirectionNo Data
- Added On20 Aug 2024
Property Overview
This home boasts 5 spacious bedrooms, 3 full bathrooms, situated on a prime mature lot of 70 x 128.5 feet. This Reid’s built brick bungalow offers ample space and modern comfort for families of any size. An expansive layout is evident while having separate and private bedrooms spaces. The primary bedroom is conveniently located and includes a roomy ensuite with soaker tub and walk in closet. The main floor presents 9 ft ceilings, a convenient laundry room, light-filled rooms that effortlessly transitions into the kitchen. It has an inviting great room with hardwood flooring, cathedral ceilings and a gas fireplace. Double garden doors seamlessly connect the interior with the outdoor living spaces. A spacious deck is an entertainer’s dream with a nicely landscaped lot with privacy, and a substantial storage shed for your gardening tools. Step down to the finished basement and you will find 2 large bedrooms a full bath and an extra large rec room with two double closets. Again, a great deal of storage throughout this home. A utility room is home to the gas furnace, hot water tank, electrical panel, and sand point pump for the in-ground lawn irrigation system. This property is just a short stroll to Nodwell park, the main beach, and harbour. Include your personal touches to add value and this home could provide everything one could want. (id:51532)
Tags
| Property Summary |
|---|
| Building |
|---|
| Land |
|---|
| Level | Rooms | Dimensions |
|---|---|---|
| Basement | Utility room | 13'7'' x 7'7'' |
| Storage | 12'7'' x 9'6'' | |
| 3pc Bathroom | Measurements not available | |
| Bedroom | 11'9'' x 21'5'' | |
| Bedroom | 17'8'' x 14'1'' | |
| Family room | 21'2'' x 18'7'' | |
| Main level | 4pc Bathroom | Measurements not available |
| Bedroom | 11'4'' x 9'8'' | |
| Bedroom | 9'3'' x 12'7'' | |
| Full bathroom | Measurements not available | |
| Primary Bedroom | 17'9'' x 12'0'' | |
| Dining room | 11'4'' x 10'8'' | |
| Living room | 20'9'' x 14'5'' | |
| Kitchen | 9'4'' x 10'7'' |
| Features | |||||
|---|---|---|---|---|---|
| Automatic Garage Door Opener | Attached Garage | Central Vacuum | |||
| Dishwasher | Dryer | Microwave | |||
| Refrigerator | Stove | Washer | |||
| Window Coverings | Garage door opener | Central air conditioning | |||


















































