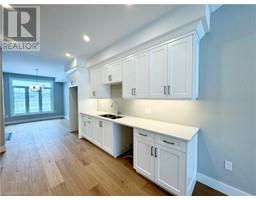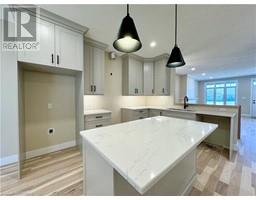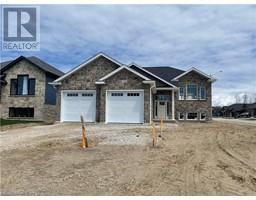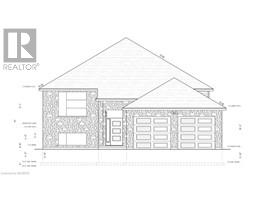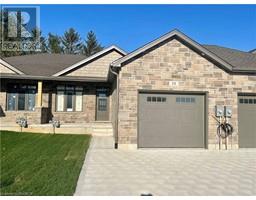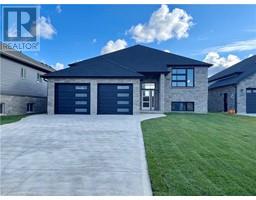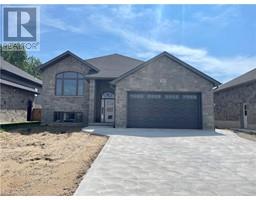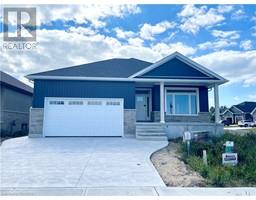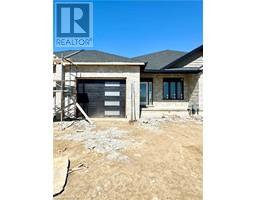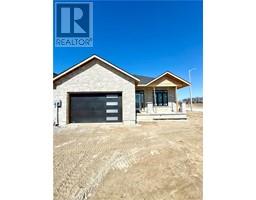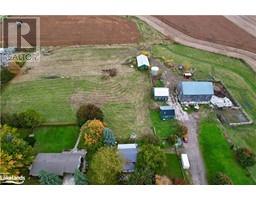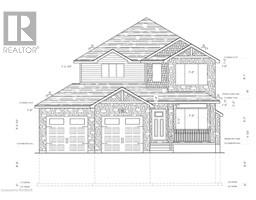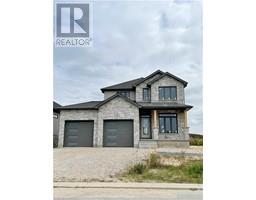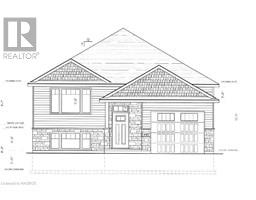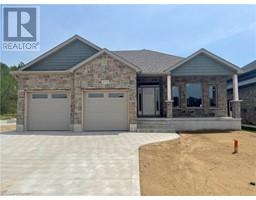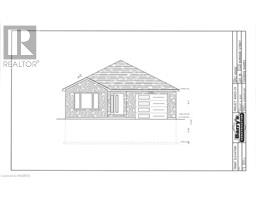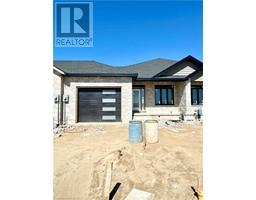496 WALES Drive Saugeen Shores, Port Elgin, Ontario, CA
Address: 496 WALES Drive, Port Elgin, Ontario
Summary Report Property
- MKT ID40631949
- Building TypeHouse
- Property TypeSingle Family
- StatusBuy
- Added14 weeks ago
- Bedrooms2
- Bathrooms2
- Area1863 sq. ft.
- DirectionNo Data
- Added On12 Aug 2024
Property Overview
Welcome to your new home! This adorable bungalow offers the perfect blend of comfort and convenience. There are 2 spacious bedrooms and 2 full baths, this home is designed for easy living with updated kitchen and baths. Move-in ready, fresh and inviting, unpack and settle in. Cozy living spaces; bright and airy rooms with a warm, welcoming feel; no carpets. Gas heat & central air; stay cozy all year round with efficient heating. Pet & child friendly yard; fully fenced yard perfect for your furry friends and little ones to play safely. There's a large concrete patio and storage shed, inground sprinkler system operating off a sandpoint for easy lawncare. Prime location on a quiet street; enjoy the convenience of nearby walking trails, proximity to a sand beach and elementary schools. Immediate occupancy is available and it comes with 6 appliances. (id:51532)
Tags
| Property Summary |
|---|
| Building |
|---|
| Land |
|---|
| Level | Rooms | Dimensions |
|---|---|---|
| Basement | Other | 8'6'' x 5'9'' |
| Utility room | 7' x 10' | |
| 4pc Bathroom | Measurements not available | |
| Laundry room | 10'4'' x 10'8'' | |
| Family room | 11'9'' x 27'5'' | |
| Main level | Dining room | 11'8'' x 8'0'' |
| 4pc Bathroom | Measurements not available | |
| Bedroom | 10'3'' x 10'9'' | |
| Primary Bedroom | 9'5'' x 18'6'' | |
| Kitchen | 8'4'' x 13'5'' | |
| Living room | 11'8'' x 12'6'' |
| Features | |||||
|---|---|---|---|---|---|
| Corner Site | Wet bar | Paved driveway | |||
| Dishwasher | Dryer | Refrigerator | |||
| Stove | Wet Bar | Washer | |||
| Window Coverings | Central air conditioning | ||||





































