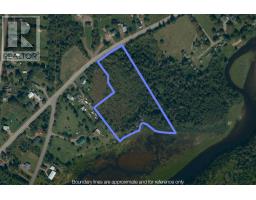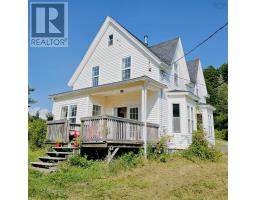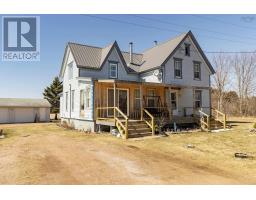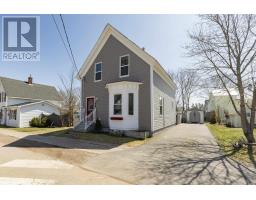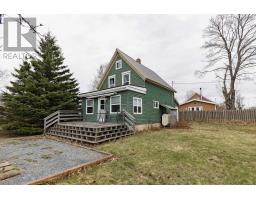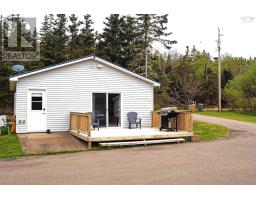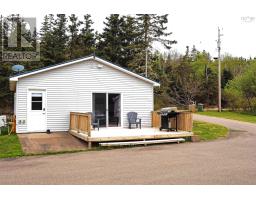6 Ratchford Road, Port Greville, Nova Scotia, CA
Address: 6 Ratchford Road, Port Greville, Nova Scotia
Summary Report Property
- MKT ID202507007
- Building TypeHouse
- Property TypeSingle Family
- StatusBuy
- Added8 weeks ago
- Bedrooms3
- Bathrooms2
- Area2417 sq. ft.
- DirectionNo Data
- Added On07 May 2025
Property Overview
Nestled in the charming seaside village of Port Greville, this beautifully renovated century home exudes character while offering modern comforts. Originally built in 1875, the house has been thoughtfully restored, blending its rich history with contemporary design. The open-concept living area features a warm and inviting wood stove, inviting relaxation while enjoying the spectacular views of the Bay of Fundy. The kitchen has a great island and is perfect for entertaining! Next to the kitchen is a dining room which looks onto the warm and inviting sunroom, where many afternoons could be spent with a cozy cup of tea! The tasteful renovation includes the original brass knocker, solid wood front door and brass hardware, exuding quality and attention to detail! Upstairs there is a large primary bedroom and two additional bedrooms and a large bathroom. Downstairs, there is another 4-piece bathroom plus a bonus back porch room that could be used for storage or converted into a great sitting room. Bonus feature - there is a 8?x18? loft above the back porch! The property boasts 2.15 acres, a great 23?x23? wired barn with loft, a 23?x15? garage and nicely landscaped yard. There is also a ravine which leads to a stream at the back of the property. This renovated century home effortlessly blends the past with the present, offering a perfect blend of history, comfort, and seaside beauty in a picturesque village setting! (id:51532)
Tags
| Property Summary |
|---|
| Building |
|---|
| Level | Rooms | Dimensions |
|---|---|---|
| Second level | Primary Bedroom | 12. x 11.11 |
| Bath (# pieces 1-6) | 11.11 x 8.10 | |
| Bedroom | 11.9 x 12 | |
| Bedroom | 11.9 x 8.9 | |
| Other | 8. x 18 | |
| Main level | Mud room | 12.6 x 7 |
| Kitchen | 12. x 15 | |
| Living room | 19.1 x 21.6 | |
| Dining room | 12. x 12.1 | |
| Bath (# pieces 1-6) | 6.9 x 8.9 | |
| Sunroom | 31.2 x 8.5 | |
| Porch | 11.4 x 17.8 |
| Features | |||||
|---|---|---|---|---|---|
| Treed | Level | Garage | |||
| Detached Garage | Range - Electric | Dishwasher | |||
| Dryer - Electric | Washer | Freezer - Chest | |||
| Refrigerator | |||||




















































