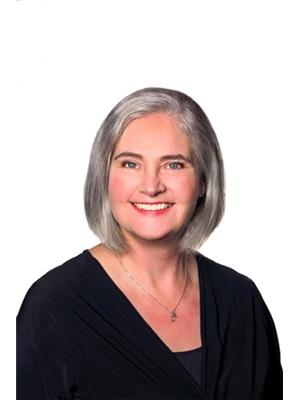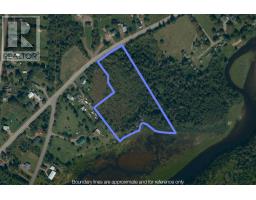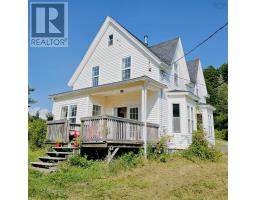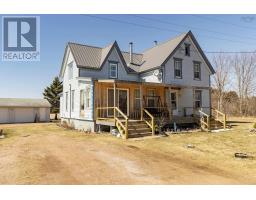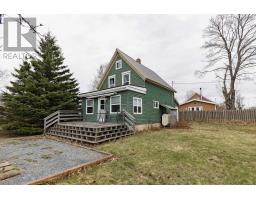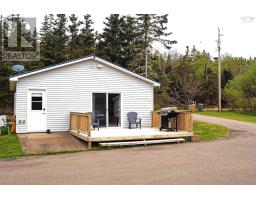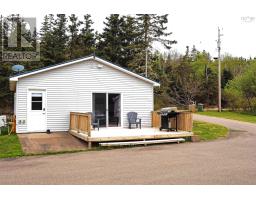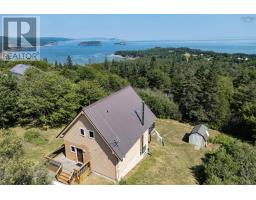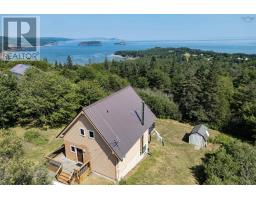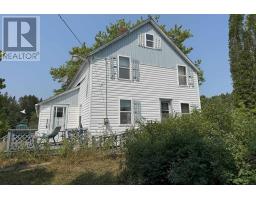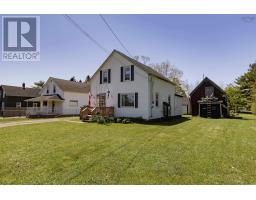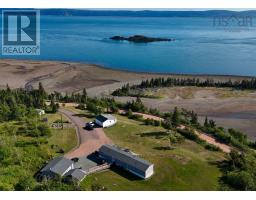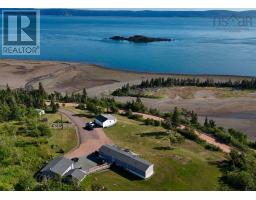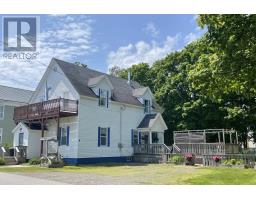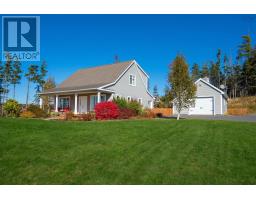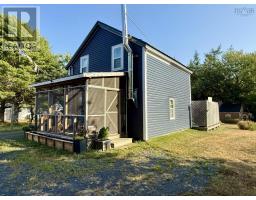100 Queen Street, Parrsboro, Nova Scotia, CA
Address: 100 Queen Street, Parrsboro, Nova Scotia
Summary Report Property
- MKT ID202509090
- Building TypeHouse
- Property TypeSingle Family
- StatusBuy
- Added16 weeks ago
- Bedrooms3
- Bathrooms2
- Area1181 sq. ft.
- DirectionNo Data
- Added On29 Apr 2025
Property Overview
Nestled in the heart of the arts community of Parrsboro, this home exudes elegance and charm. The backyard is fully fenced and is a welcoming place for weekend fun! There is a ramp to the back door for ease and accessibility into the home. The updated kitchen is warm and inviting, with space for an island and a welcoming dining area. There is a main floor powder room with a convenient stacked washer/dryer. The living room is open and light-filled, with a tasteful coastal vibe. Upstairs are three bedrooms and a large, accessible 3-piece bathroom. This home is ready for its next chapter! Some bonus features are a great 8'x12' shed that is wired and currently set up as an outdoor bar, paved driveway, newer appliances and hot water tank, ductless heat pump, 100 amp service, and enough lumber in the yard to build a 12?x20? back deck! This lovely home is situated in the seaside town of Parrsboro, where one can enjoy the world?s highest tides, great walking trails and beaches! This property is close to the school, library, shops and post office. This coastal home combines modern conveniences with timeless elegance and has been very well taken care of! (id:51532)
Tags
| Property Summary |
|---|
| Building |
|---|
| Level | Rooms | Dimensions |
|---|---|---|
| Second level | Bath (# pieces 1-6) | 10.9x8.11 |
| Primary Bedroom | 10.4x13.6 | |
| Bedroom | 10.6x14.3 | |
| Bedroom | 10.10x6.10 | |
| Main level | Kitchen | 13.11x14.3 |
| Bath (# pieces 1-6) | 9.2x3.2 | |
| Dining room | 7.3x10..8 | |
| Living room | 13.1x15.7 |
| Features | |||||
|---|---|---|---|---|---|
| Range - Electric | Dishwasher | Dryer - Electric | |||
| Washer/Dryer Combo | Microwave | Refrigerator | |||
| Heat Pump | |||||































