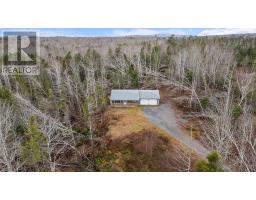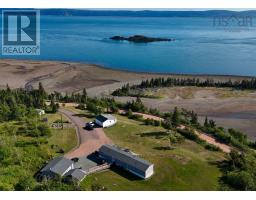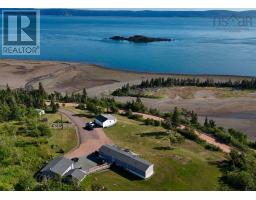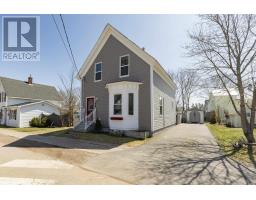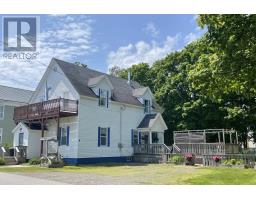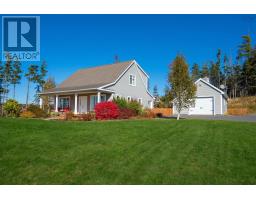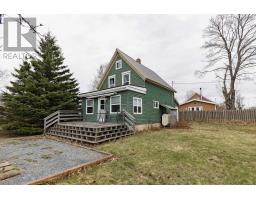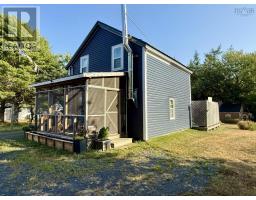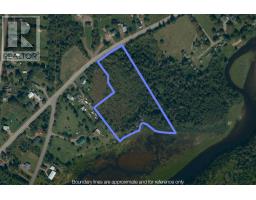472 Main Street, Parrsboro, Nova Scotia, CA
Address: 472 Main Street, Parrsboro, Nova Scotia
Summary Report Property
- MKT ID202502226
- Building TypeHouse
- Property TypeSingle Family
- StatusBuy
- Added27 weeks ago
- Bedrooms5
- Bathrooms2
- Area3768 sq. ft.
- DirectionNo Data
- Added On05 Feb 2025
Property Overview
Welcome to 472 Main Street, Parrsboro, Nova Scotia. Boasting with character this home has been lovingly cared for, and has original woodwork and charming features thoughout. Don't let the charm fool you, as the current owners made upgrades to make this home more efficient long term. This historic and iconic property has unlimited potential. The now workshop is wired, heated, insulated, and would easily be converted back to a 2 car garage for your convenience. Main floor laundry, mud room and enclosed porches give you ease and tons of extra space across this sprawling main floor. A sunken family room with propane stove, beautiful kitchen with stainless steel appliances and granite counter tops, and original hardwood floors through the dining room to the living room, and remaining main floor are sure to take your breath away. Ascend the gothic style staircase to all of the bedrooms and access the third floor where this finished space just needs your imagination. Family Home, Air B&B, Spa, Offices? Properties like this don't come up very often, schedule your viewing today! (id:51532)
Tags
| Property Summary |
|---|
| Building |
|---|
| Level | Rooms | Dimensions |
|---|---|---|
| Second level | Bath (# pieces 1-6) | 8.9x11.1 |
| Bedroom | 8.10x10.6 | |
| Bedroom | 12.4x14.2 | |
| Bedroom | 12.3x15.4 | |
| Bedroom | 13.11x14.5 | |
| Bedroom | 10.5x8.2 | |
| Third level | Games room | 18.1x10.7 |
| Other | 17.2x10.7 | |
| Other | 8.7x8.4 | |
| Main level | Workshop | 14.4x23.4 |
| Mud room | 18.2x18.5 | |
| Kitchen | 10.5x23.7 | |
| Family room | 14x19+3.10x19jog | |
| Porch | 10.2x12.2 | |
| Bath (# pieces 1-6) | 4.11x10.8 | |
| Living room | 12.2x15.5 | |
| Dining room | 13.11x14.7 |
| Features | |||||
|---|---|---|---|---|---|
| Level | Garage | Attached Garage | |||
| Range - Gas | Dishwasher | Refrigerator | |||
| Gas stove(s) | Heat Pump | ||||























































