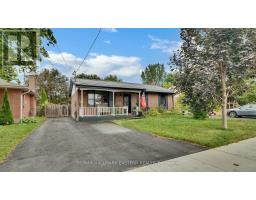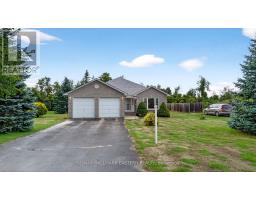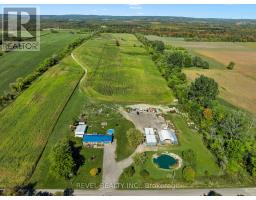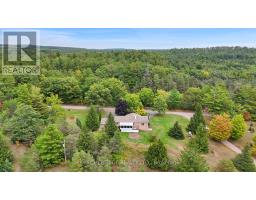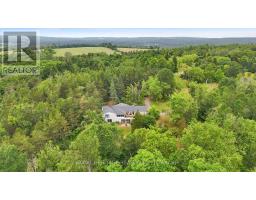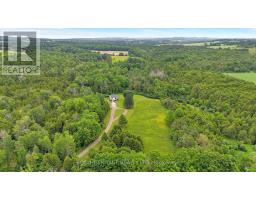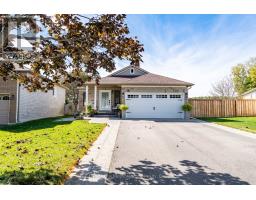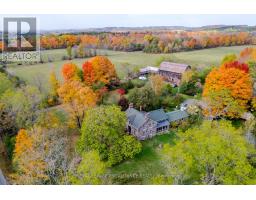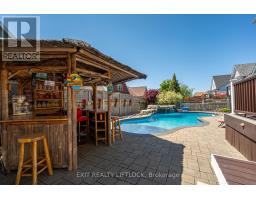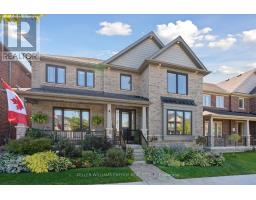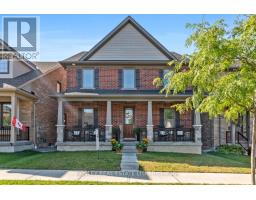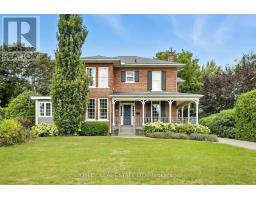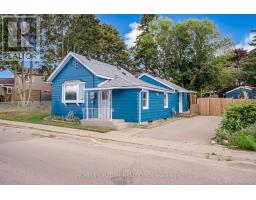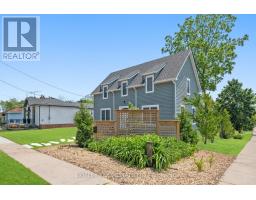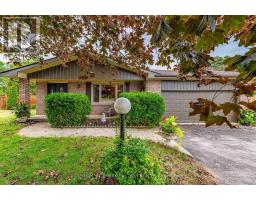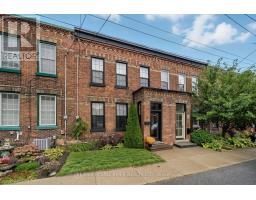12 GRAINGER CRESCENT, Port Hope, Ontario, CA
Address: 12 GRAINGER CRESCENT, Port Hope, Ontario
Summary Report Property
- MKT IDX12459058
- Building TypeHouse
- Property TypeSingle Family
- StatusBuy
- Added1 weeks ago
- Bedrooms4
- Bathrooms3
- Area1500 sq. ft.
- DirectionNo Data
- Added On13 Oct 2025
Property Overview
Modern Luxury Meets Effortless Living! Step into this stunning, fully updated bungalow tucked away in one of the areas most sought-after communities! From the moment you walk in, you'll love the bright open-concept layout with soaring cathedral ceilings and a designer kitchen that flows seamlessly into the living area perfect for entertaining or cozy nights in. This home offers amazing in-law suite potential and is packed with upgrades throughout. The primary suite feels like a private retreat, featuring a newly renovated ensuite with granite countertops, a walk-in shower, and a freestanding tub that's pure relaxation goals. Step outside to your private backyard oasis, complete with maintenance-free turf, a custom gazebo with shade screens, and plenty of space to unwind or host friends its your own personal getaway right at home! Move-in ready, low-maintenance, and absolutely gorgeous this is the one you've been waiting for! (id:51532)
Tags
| Property Summary |
|---|
| Building |
|---|
| Land |
|---|
| Level | Rooms | Dimensions |
|---|---|---|
| Basement | Utility room | 3.61 m x 4.26 m |
| Lower level | Kitchen | 5.03 m x 4.82 m |
| Other | 2.49 m x 1.64 m | |
| Recreational, Games room | 7.36 m x 9.93 m | |
| Bedroom 3 | 3.87 m x 3.45 m | |
| Bedroom 4 | 3.87 m x 3.18 m | |
| Main level | Kitchen | 5.88 m x 2.94 m |
| Dining room | 3.87 m x 4.1 m | |
| Living room | 5.19 m x 4.09 m | |
| Primary Bedroom | 5.86 m x 3.79 m | |
| Bedroom 2 | 3.79 m x 4.04 m | |
| Laundry room | 2.53 m x 3.05 m |
| Features | |||||
|---|---|---|---|---|---|
| Garage | Water Heater | Dryer | |||
| Stove | Washer | Refrigerator | |||
| Central air conditioning | |||||




















































