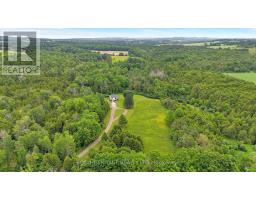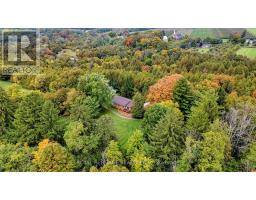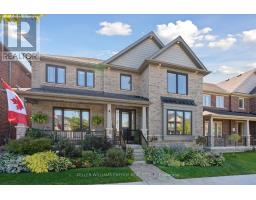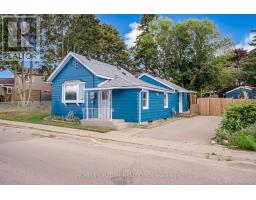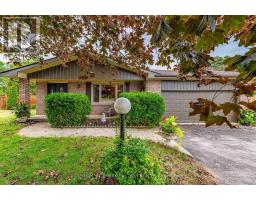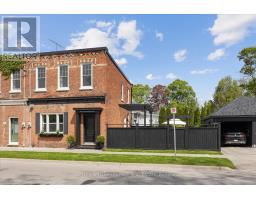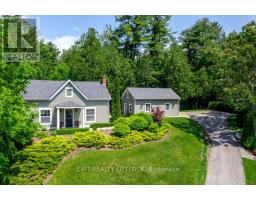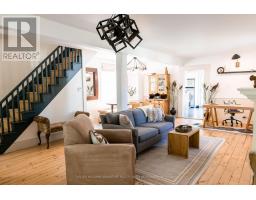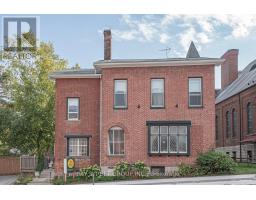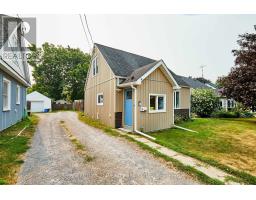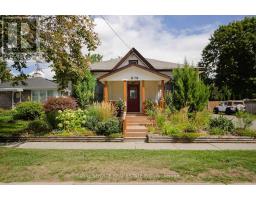1704 - 300 CROFT STREET, Port Hope, Ontario, CA
Address: 1704 - 300 CROFT STREET, Port Hope, Ontario
Summary Report Property
- MKT IDX12425490
- Building TypeRow / Townhouse
- Property TypeSingle Family
- StatusBuy
- Added3 days ago
- Bedrooms2
- Bathrooms2
- Area1000 sq. ft.
- DirectionNo Data
- Added On25 Sep 2025
Property Overview
Nestled in the sought after Croft Garden Home Condominiums, this 2 bedroom, 2 bathroom residence is located in the town of Port Hope, just a 5 minute drive from the charming downtown area, known for its vibrant community, amazing shops and restaurants. This home features beautiful cathedral ceilings, lots of windows overlooking greenspace and an open concept design creating a flow between living spaces. The kitchen is a highlight with white cabinetry, stainless steel appliances, upgraded counters and a convenient breakfast bar. Both bedrooms are a good size and have spacious double door closets. The main bathroom features upgraded counters with easy to clean tub/shower combo. A dedicated laundry/utility room ensures convenience and ample storage. For outdoor enjoyment, the home provides a quiet and private porch with lots of surrounding greenery perfect for spring, summer, and fall evenings! Lots of visitor parking and the property's close proximity to the 401 ensures easy commuting. (id:51532)
Tags
| Property Summary |
|---|
| Building |
|---|
| Level | Rooms | Dimensions |
|---|---|---|
| Ground level | Living room | 7.92 m x 4.37 m |
| Kitchen | 7.92 m x 4.37 m | |
| Primary Bedroom | 3.901 m x 3.66 m | |
| Bedroom 2 | 3.84 m x 3.25 m | |
| Utility room | 3.12 m x 2.39 m |
| Features | |||||
|---|---|---|---|---|---|
| In suite Laundry | No Garage | Water Heater | |||
| Oven - Built-In | Dishwasher | Dryer | |||
| Stove | Washer | Window Coverings | |||
| Refrigerator | Wall unit | ||||






























