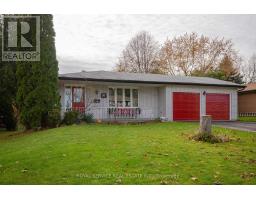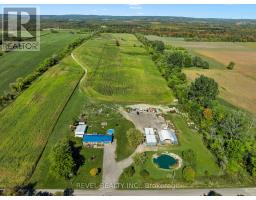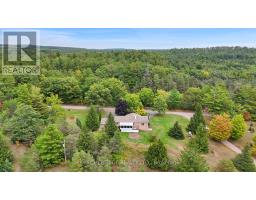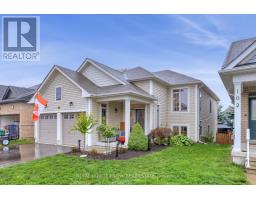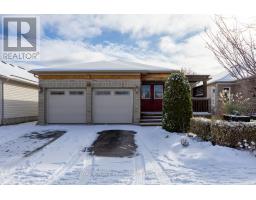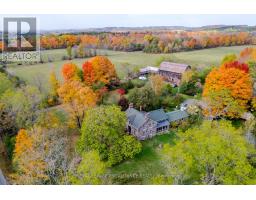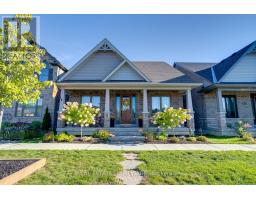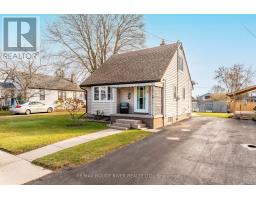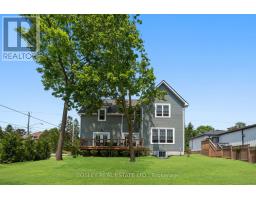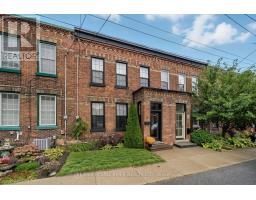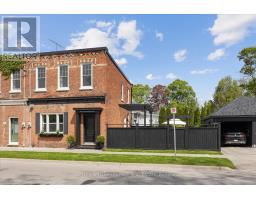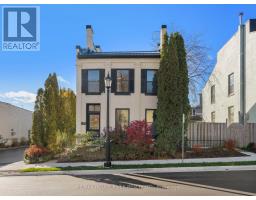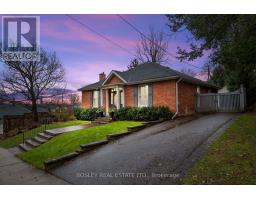87 HOPE STREET N, Port Hope, Ontario, CA
Address: 87 HOPE STREET N, Port Hope, Ontario
Summary Report Property
- MKT IDX12407399
- Building TypeHouse
- Property TypeSingle Family
- StatusBuy
- Added12 weeks ago
- Bedrooms2
- Bathrooms1
- Area700 sq. ft.
- DirectionNo Data
- Added On28 Sep 2025
Property Overview
A circa 1853 Ontario Cottage on a deep lot with fabulous gardens. A welcoming front porch entrance to the house leads to an excellent floor plan with a large open living and dining room and then to a big bright updated kitchen. 2 nice sized bedrooms, high ceilings, newer windows and doors and a stairway to 2 loft rooms. A clean, dry basement with new furnace in 2022 and a detached garage added in 2013. A bonus 1 bedroom fully self contained apartment was added in 2017, hot water radiant heat and 2 heat/A/C pumps, currently tenanted. A well maintained home with consistent updates almost every year for the past 19 years. A lovely comfortable home perfect for retirees or a young family who appreciate the income from the separate apartment. (id:51532)
Tags
| Property Summary |
|---|
| Building |
|---|
| Land |
|---|
| Level | Rooms | Dimensions |
|---|---|---|
| Main level | Living room | 4.05 m x 4.35 m |
| Dining room | 4.35 m x 4.05 m | |
| Kitchen | 4.75 m x 3.66 m | |
| Bedroom | 4.75 m x 2.9 m | |
| Bedroom | 4.23 m x 3.35 m | |
| Bathroom | 1.83 m x 2.44 m |
| Features | |||||
|---|---|---|---|---|---|
| Carpet Free | Gazebo | Detached Garage | |||
| Garage | Water Heater | Central Vacuum | |||
| Dishwasher | Dryer | Stove | |||
| Washer | Refrigerator | Central air conditioning | |||











































