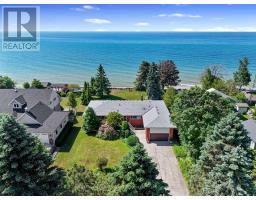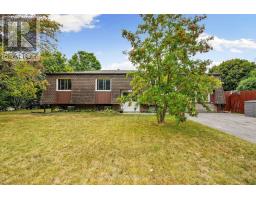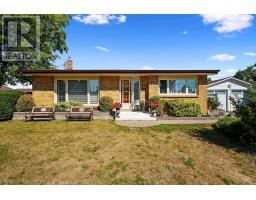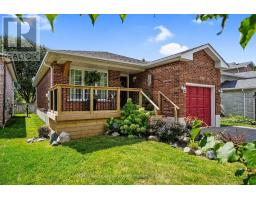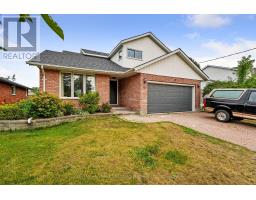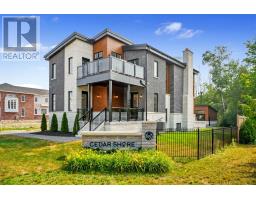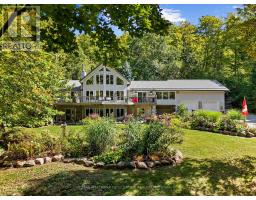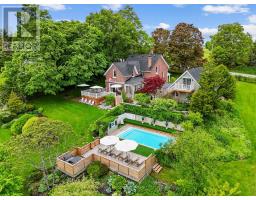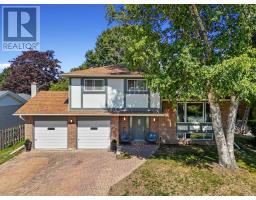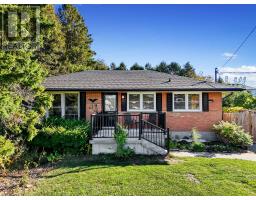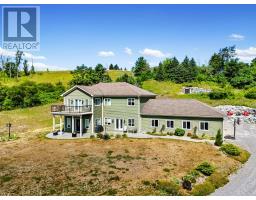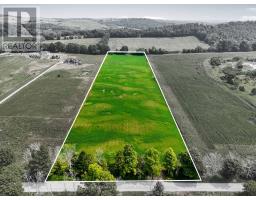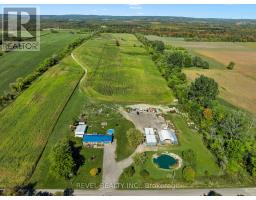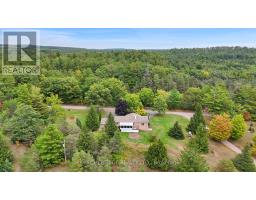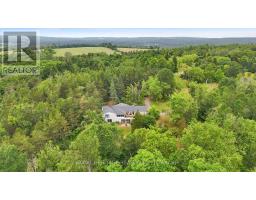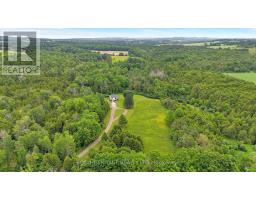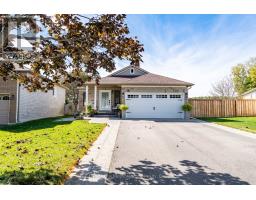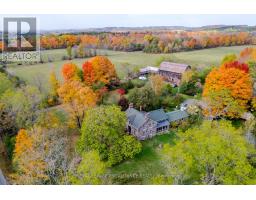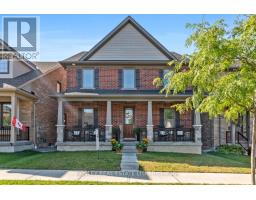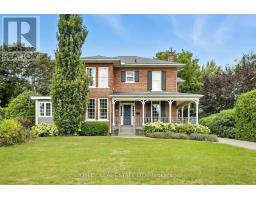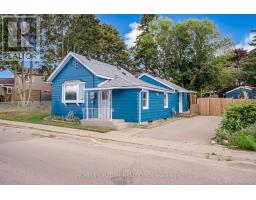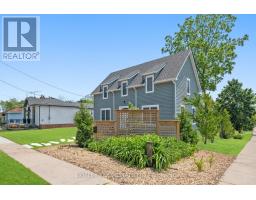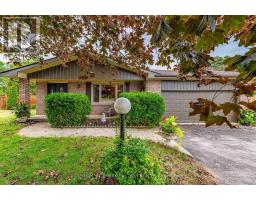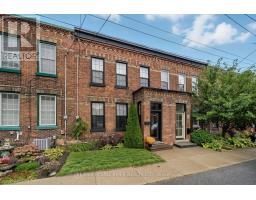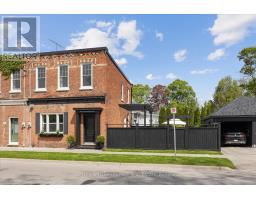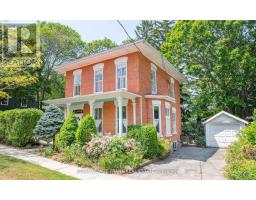21 HOPE STREET N, Port Hope, Ontario, CA
Address: 21 HOPE STREET N, Port Hope, Ontario
Summary Report Property
- MKT IDX12245528
- Building TypeHouse
- Property TypeSingle Family
- StatusBuy
- Added2 days ago
- Bedrooms4
- Bathrooms3
- Area1500 sq. ft.
- DirectionNo Data
- Added On23 Oct 2025
Property Overview
Live for less than rent, in this modern custom home with a high-income suite or in-law setup already in place. This turn-key 3-bedroom, 3-bath home is situated in a quiet, family-friendly Port Hope neighbourhood and offers a fully self-contained 1-bedroom lower suite with $3,200/month in proven rental income, or use it as a private in-law suite for multi-generational living. The main floor features a bright, open layout, a quartz kitchen with a breakfast bar, hardwood floors, and a private primary suite with a walk-in closet and en-suite. Downstairs features a spacious recreation room and laundry facilities. The lower suite is finished to a high standard, complete with its own entrance, full kitchen, bath, and laundry. Outside, enjoy a large yard, pergola, hot tub, fire pit, and detached garage. Total income in 2024: $38,400 for the suite, with professional management available. Steps to Trinity College and minutes to Hwy 401. Smart, flexible living starts here. (id:51532)
Tags
| Property Summary |
|---|
| Building |
|---|
| Land |
|---|
| Level | Rooms | Dimensions |
|---|---|---|
| Basement | Recreational, Games room | 8.89 m x 7.37 m |
| Kitchen | 3.73 m x 3.16 m | |
| Bedroom | 3.45 m x 3.05 m | |
| Bathroom | Measurements not available | |
| Main level | Living room | 5.03 m x 4.27 m |
| Kitchen | 3.67 m x 3.66 m | |
| Primary Bedroom | 4.01 m x 3.73 m | |
| Bedroom 2 | 3.73 m x 3.52 m | |
| Bedroom 3 | 3.48 m x 3.02 m | |
| Bathroom | Measurements not available |
| Features | |||||
|---|---|---|---|---|---|
| Detached Garage | Garage | Dishwasher | |||
| Dryer | Water Heater | Stove | |||
| Washer | Window Coverings | Refrigerator | |||
| Walk out | Central air conditioning | ||||













































